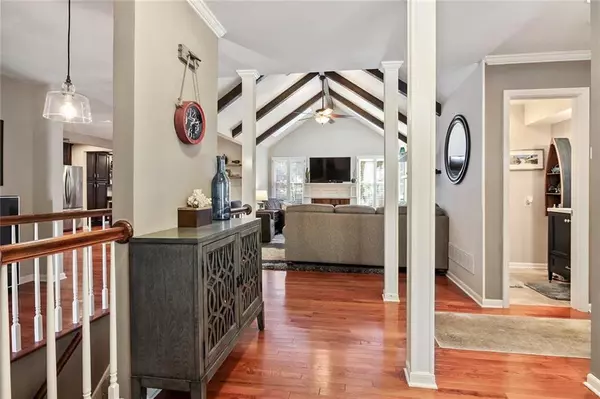For more information regarding the value of a property, please contact us for a free consultation.
801 W 125th TER Kansas City, MO 64145
Want to know what your home might be worth? Contact us for a FREE valuation!

Our team is ready to help you sell your home for the highest possible price ASAP
Key Details
Sold Price $449,900
Property Type Single Family Home
Sub Type Single Family Residence
Listing Status Sold
Purchase Type For Sale
Square Footage 4,206 sqft
Price per Sqft $106
Subdivision Timber Trace
MLS Listing ID 2192443
Sold Date 11/27/19
Style Cape Cod, Colonial
Bedrooms 6
Full Baths 4
Half Baths 1
HOA Fees $62/ann
Year Built 1987
Annual Tax Amount $6,353
Lot Size 0.429 Acres
Acres 0.42885676
Property Description
This sprawling ranch on a corner lot across from Blue Hills Country Club is updated and beyond spacious, from multiple living spaces, to two master suites. Updated eat-in kitchen with breakfast bar, and main laundry room leads to cozy hearth room with fireplace. Formal living and dining room only add to the flow. Basement boasts 5th and 6th bedrooms, a rec room, media room, home office, and tons of dry storage plus two more full baths. Multiple entrances lead to terraced backyard & brand new back deck COMING SOON If you are looking for SPACE, look no further. 3 car garage, all appliances stay, wonderfully maintained and updated, new ZONED HVAC, new windows, new water heater, BRAND new back deck. WOW
Location
State MO
County Jackson
Rooms
Other Rooms Den/Study, Exercise Room, Fam Rm Main Level, Formal Living Room, Main Floor Master
Basement true
Interior
Interior Features Cedar Closet, Ceiling Fan(s), Expandable Attic, Kitchen Island, Pantry, Skylight(s), Smart Thermostat, Vaulted Ceiling, Walk-In Closet(s)
Heating Forced Air
Cooling Electric
Fireplaces Number 1
Fireplaces Type Great Room, Hearth Room
Fireplace Y
Appliance Dishwasher, Disposal, Dryer, Microwave, Refrigerator, Built-In Electric Oven, Stainless Steel Appliance(s), Washer
Laundry Off The Kitchen
Exterior
Garage true
Garage Spaces 3.0
Fence Metal
Amenities Available Golf Course, Play Area, Putting Green, Tennis Court(s)
Roof Type Wood Shingle
Building
Lot Description Corner Lot, Treed
Entry Level Ranch
Sewer City/Public
Water Public
Structure Type Shingle/Shake
Schools
Elementary Schools Martin City
Middle Schools Martin City
High Schools Grandview
School District Grandview
Others
HOA Fee Include Curbside Recycle, Trash
Acceptable Financing Cash, Conventional, FHA, VA Loan
Listing Terms Cash, Conventional, FHA, VA Loan
Read Less

GET MORE INFORMATION




