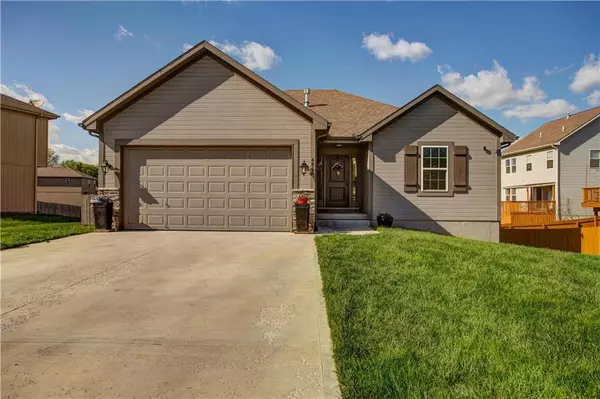For more information regarding the value of a property, please contact us for a free consultation.
4810 Shearer CT Kansas City, KS 66106
Want to know what your home might be worth? Contact us for a FREE valuation!

Our team is ready to help you sell your home for the highest possible price ASAP
Key Details
Sold Price $265,000
Property Type Single Family Home
Sub Type Single Family Residence
Listing Status Sold
Purchase Type For Sale
Square Footage 1,868 sqft
Price per Sqft $141
Subdivision Melrose Gardens
MLS Listing ID 2216955
Sold Date 06/02/20
Style Traditional
Bedrooms 3
Full Baths 3
Year Built 2017
Lot Size 8,712 Sqft
Acres 0.2
Property Description
Welcome to MelRose Gardens, one of the most centralized locations you can be! This highly sought-after neighborhood now has a 3yr old custom built Reverse Ranch available. Along with this beautiful home comes a 95% TAX ABATEMENT with 2-3yrs left! Whether rain or shine, you can sit out on the covered porch & enjoy the quiet view. The media room/living room is located on the 2nd floor with the 3rd bedroom and 3rd bathroom. There is a potential of an additional 2 bedrooms with egress windows to be finished. Selling Agent to verify with the city on exactly how many tax abatement periods are left. This house is being sold "In Its Present Condition". VIRTUAL TOUR IS AVAILABLE; PLEASE REQUEST FROM LISTING AGENT.
Location
State KS
County Wyandotte
Rooms
Other Rooms Breakfast Room, Entry, Great Room, Main Floor Master
Basement true
Interior
Interior Features Custom Cabinets, Pantry, Stained Cabinets, Vaulted Ceiling, Walk-In Closet(s)
Heating Natural Gas
Cooling Electric
Flooring Carpet, Wood
Fireplaces Number 1
Fireplaces Type Great Room, Zero Clearance
Fireplace Y
Appliance Dishwasher, Disposal, Built-In Oven
Laundry Laundry Room
Exterior
Garage true
Garage Spaces 2.0
Fence Partial
Roof Type Composition
Building
Lot Description City Lot, Cul-De-Sac
Entry Level Ranch,Reverse 1.5 Story
Sewer City/Public
Water Public
Structure Type Wood Siding
Schools
Elementary Schools Oak Grove
Middle Schools Turner
High Schools Turner
School District Turner
Others
HOA Fee Include No Amenities
Acceptable Financing Cash, Conventional, FHA, VA Loan
Listing Terms Cash, Conventional, FHA, VA Loan
Read Less

GET MORE INFORMATION




