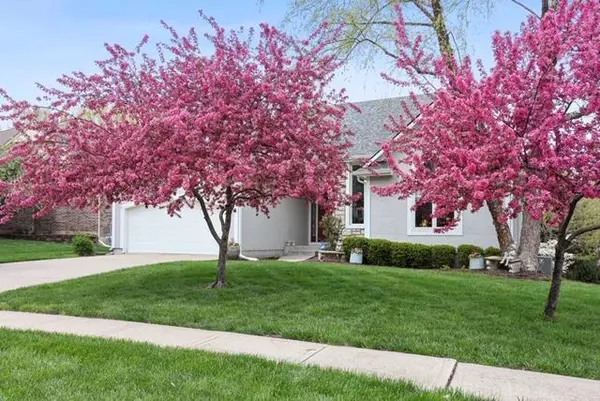For more information regarding the value of a property, please contact us for a free consultation.
8 W 108th CT Kansas City, MO 64114
Want to know what your home might be worth? Contact us for a FREE valuation!

Our team is ready to help you sell your home for the highest possible price ASAP
Key Details
Sold Price $350,000
Property Type Single Family Home
Sub Type Villa
Listing Status Sold
Purchase Type For Sale
Square Footage 2,500 sqft
Price per Sqft $140
Subdivision Adare Manor
MLS Listing ID 2217098
Sold Date 06/30/20
Style Traditional
Bedrooms 3
Full Baths 3
HOA Fees $90/mo
Year Built 1994
Annual Tax Amount $4,982
Lot Size 10,227 Sqft
Acres 0.23477961
Property Description
Prepare to be impressed the minute you step into this home. Gorgeous hardwood floors thruout most of main floor including the stunning updated Kitchen w/granite counters, gas cooktop, pantry & an abundance of cabinet space. Main floor boast 2BRs, 2 baths, Formal Dining, Great Room, breakfast area and laundry room. Updated Master bath has been thoughtfully updated with HUGE walk-in shower, dual sink granite vanity AND heated floors. Step outside off of the breakfast room to paradise w/2-tier deck & beautiful trees. BUT WAIT, there's so much more....fin. walkout LL boasts cork flooring, an add'l BR w/full bath and a spacious office with French doors. Step outside to the covered patio from the rec room. Two large storage areas as well. Garage floor has newer epoxy finish. Low monthly HOA's, great location!!
Location
State MO
County Jackson
Rooms
Other Rooms Breakfast Room, Den/Study, Great Room, Main Floor BR, Main Floor Master, Recreation Room
Basement true
Interior
Heating Forced Air
Cooling Electric
Fireplaces Number 1
Fireplaces Type Gas Starter, Great Room
Fireplace Y
Laundry Laundry Room, Main Level
Exterior
Garage true
Garage Spaces 2.0
Roof Type Composition
Building
Lot Description Cul-De-Sac, Level, Treed
Entry Level Reverse 1.5 Story
Sewer City/Public
Water Public
Structure Type Brick & Frame
Schools
Elementary Schools Indian Creek
Middle Schools Center
High Schools Center
School District Center
Others
HOA Fee Include Lawn Service, Snow Removal
Ownership Estate/Trust
Acceptable Financing Cash, Conventional, FHA, VA Loan
Listing Terms Cash, Conventional, FHA, VA Loan
Read Less

GET MORE INFORMATION




