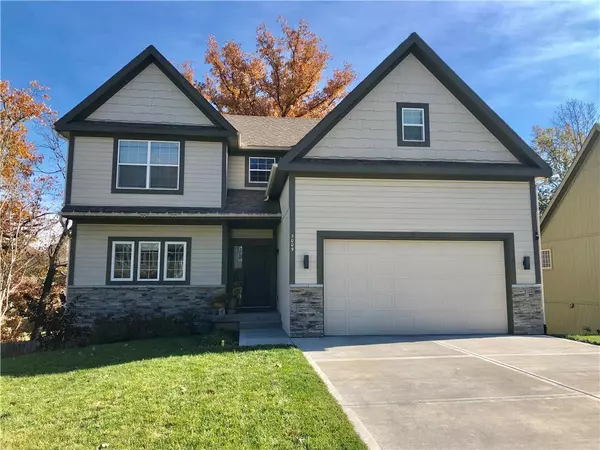For more information regarding the value of a property, please contact us for a free consultation.
5009 NW Timberline DR Riverside, MO 64150
Want to know what your home might be worth? Contact us for a FREE valuation!

Our team is ready to help you sell your home for the highest possible price ASAP
Key Details
Sold Price $359,000
Property Type Single Family Home
Sub Type Single Family Residence
Listing Status Sold
Purchase Type For Sale
Square Footage 3,029 sqft
Price per Sqft $118
Subdivision Gate Woods
MLS Listing ID 2200609
Sold Date 04/08/20
Style Traditional
Bedrooms 5
Full Baths 3
Half Baths 1
HOA Fees $6/ann
Year Built 2017
Annual Tax Amount $3,591
Lot Size 10,372 Sqft
Acres 0.23810835
Property Description
This place is INCREDIBLE! OVER $100K IN UPGRADES! Only 2 YRS OLD! Open Main Level w/AMAZING Walk In Pantry. Monster Sized Master Closet-Seriously It's Like Another Room. Recently Finished Walkout Basement Has Rec Room (Wet Bar Hookups), Full Bath (The Tiled Shower Is Stunning), 5th Bedroom & HEATED FLOORS. Covered Deck Overlooks Private WOODED LOT. EXTREMELY UPGRADED Light Fixtures & Appliances. 6 Zone Sprinkler System w/Flower Bed Zone & Smart Controller. New French Doors, Hot Tub Hookups & Wood/Iron Fence. Hurry! The City of Riverside offers SO MUCH! Nearby public library, pool and outdoor fitness area, along with a top-notch community center. Also, note there is no E-tax.
Location
State MO
County Platte
Rooms
Other Rooms Great Room, Recreation Room
Basement true
Interior
Interior Features Ceiling Fan(s), Painted Cabinets, Pantry, Smart Thermostat, Stained Cabinets, Vaulted Ceiling, Walk-In Closet(s)
Heating Forced Air
Cooling Electric
Flooring Carpet, Wood
Fireplaces Number 1
Fireplaces Type Gas, Living Room
Fireplace Y
Appliance Dishwasher, Disposal, Microwave, Built-In Electric Oven, Stainless Steel Appliance(s)
Laundry Bedroom Level, Laundry Room
Exterior
Exterior Feature Sat Dish Allowed
Garage true
Garage Spaces 2.0
Fence Privacy, Wood
Amenities Available Trail(s)
Roof Type Composition
Building
Lot Description Adjoin Greenspace, Sprinkler-In Ground, Treed
Entry Level 2 Stories
Sewer City/Public
Water Public
Structure Type Stone Trim, Wood Siding
Schools
Elementary Schools English Landing
Middle Schools Lakeview
High Schools Park Hill South
School District Park Hill
Others
Acceptable Financing Cash, Conventional, FHA, VA Loan
Listing Terms Cash, Conventional, FHA, VA Loan
Read Less

GET MORE INFORMATION




