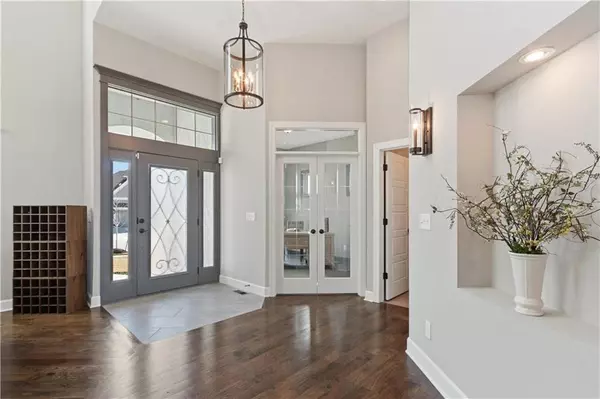For more information regarding the value of a property, please contact us for a free consultation.
9824 Saddletop ST Lenexa, KS 66227
Want to know what your home might be worth? Contact us for a FREE valuation!

Our team is ready to help you sell your home for the highest possible price ASAP
Key Details
Sold Price $695,000
Property Type Single Family Home
Sub Type Single Family Residence
Listing Status Sold
Purchase Type For Sale
Square Footage 3,546 sqft
Price per Sqft $195
Subdivision Canyon Creek Highlands
MLS Listing ID 2209618
Sold Date 05/13/20
Style Traditional
Bedrooms 4
Full Baths 3
Half Baths 1
HOA Fees $50/ann
Year Built 2017
Annual Tax Amount $10,790
Lot Size 0.260 Acres
Acres 0.25998622
Property Description
Why build when you can get practically new & reap over $38k in upgrades?! Incredible view w/wall of windows overlooking green space & private neighborhood pond. Convenience of master suite, office, formal dining, great room, utilities & mudroom on main, w/3 roomy bedrms, 2 baths & media rm on 2nd story! HUGE W/O basement w/endless finish potential. Chefs kitchen has gas cooktop, upgraded appliances, stone counters & huge W/I pantry w/desk & passthrough to garage. Screened-in porch w/fireplace to enjoy amazing view. Patio below for even more usable outdoor space. Upgrades include metal fence, blinds, sprinkler system, LV wiring & extensive landscape. Home boasts high-end features like deck access fm master suite, barn doors, french doors, decorative beams, optional laundry hookups on 2nd story & zoned HVAC.
Location
State KS
County Johnson
Rooms
Other Rooms Great Room, Main Floor Master, Mud Room, Office, Recreation Room
Basement true
Interior
Interior Features Ceiling Fan(s), Custom Cabinets, Kitchen Island, Pantry, Vaulted Ceiling, Walk-In Closet(s), Whirlpool Tub
Heating Forced Air, Zoned
Cooling Two or More, Electric
Flooring Wood
Fireplaces Number 1
Fireplaces Type Family Room, Gas, Other
Fireplace Y
Appliance Dishwasher, Disposal, Dryer, Microwave, Refrigerator, Gas Range, Stainless Steel Appliance(s), Washer
Laundry Main Level, Off The Kitchen
Exterior
Garage true
Garage Spaces 3.0
Fence Metal
Amenities Available Play Area, Pool, Trail(s)
Roof Type Composition
Building
Lot Description Adjoin Greenspace, Cul-De-Sac, Pond(s), Sprinkler-In Ground
Entry Level 1.5 Stories
Sewer City/Public
Water Public
Structure Type Stone Trim, Stucco & Frame
Schools
Elementary Schools Canyon Creek
Middle Schools Prairie Trail
High Schools Olathe Northwest
School District Olathe
Others
Acceptable Financing Cash, Conventional, VA Loan
Listing Terms Cash, Conventional, VA Loan
Read Less

GET MORE INFORMATION




