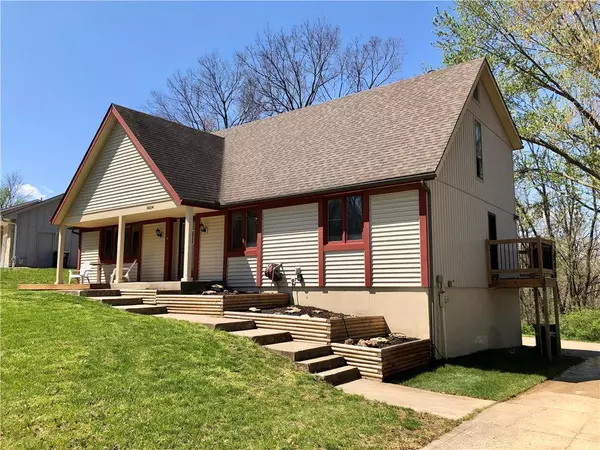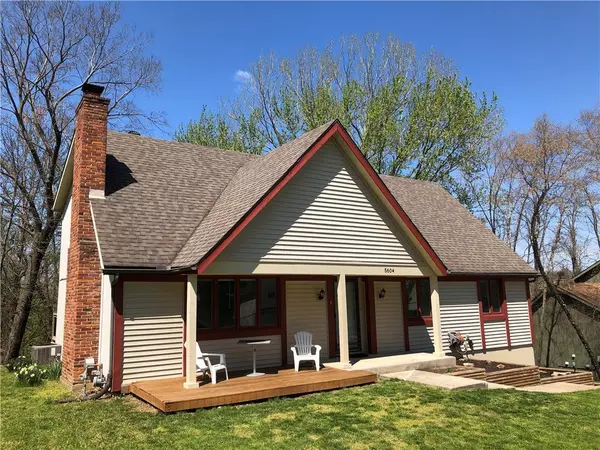For more information regarding the value of a property, please contact us for a free consultation.
5604 NW Verlin DR Kansas City, MO 64152
Want to know what your home might be worth? Contact us for a FREE valuation!

Our team is ready to help you sell your home for the highest possible price ASAP
Key Details
Sold Price $229,900
Property Type Single Family Home
Sub Type Single Family Residence
Listing Status Sold
Purchase Type For Sale
Square Footage 2,346 sqft
Price per Sqft $97
Subdivision Walnut Creek Acres
MLS Listing ID 2216102
Sold Date 06/18/20
Style Traditional
Bedrooms 5
Full Baths 3
HOA Fees $50/mo
Year Built 1978
Lot Size 10,454 Sqft
Acres 0.24
Lot Dimensions 102 X 120
Property Description
Spacious Walnut Creek home with two large bedrooms on second level. Formal & informal dining. Brand new Whirlpool stove in kitchen. Lots of fresh paint inside and out. Second bedroom contains washer and dryer hookups. Brand new 376+ sq. ft. wrap-around deck. Wonderful neighborhood amenities including; large pool w/ diving boards, clubhouse, tennis court, basketball courts, playgrounds, picnic shelter area, fishing ponds, walking trails and more! Home backs to private wooded area. Large unfinished attic space off of 5th bedroom. Could be used as a multilevel storage area or potentially finished.
Location
State MO
County Platte
Rooms
Other Rooms Fam Rm Main Level
Basement true
Interior
Interior Features Ceiling Fan(s), Pantry, Vaulted Ceiling, Walk-In Closet(s)
Heating Natural Gas
Cooling Attic Fan, Electric
Flooring Carpet, Wood
Fireplaces Number 2
Fireplaces Type Basement, Family Room, Gas Starter, Masonry
Fireplace Y
Appliance Dishwasher, Disposal, Microwave, Built-In Electric Oven
Laundry Main Level
Exterior
Exterior Feature Firepit, Storm Doors
Garage true
Garage Spaces 2.0
Amenities Available Clubhouse, Community Center, Party Room, Play Area, Pool, Tennis Court(s), Trail(s)
Roof Type Composition
Building
Lot Description Treed
Entry Level 1.5 Stories
Sewer City/Public
Water City/Public - Verify
Structure Type Board/Batten
Schools
Elementary Schools Graden
Middle Schools Lakeview
High Schools Park Hill South
School District Park Hill
Others
HOA Fee Include Partial Amenities, Trash
Acceptable Financing Cash, Conventional, FHA, VA Loan
Listing Terms Cash, Conventional, FHA, VA Loan
Read Less

GET MORE INFORMATION




