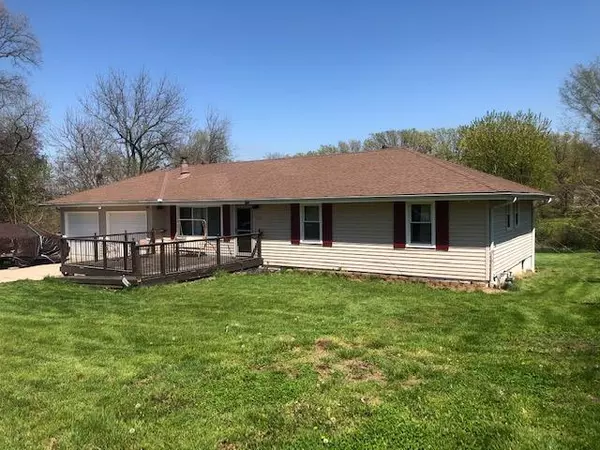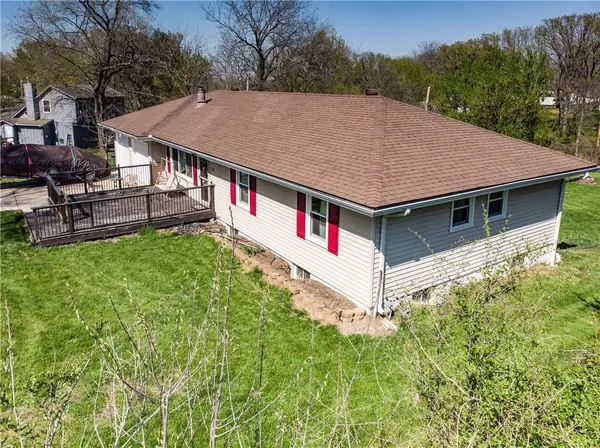For more information regarding the value of a property, please contact us for a free consultation.
5111 N Oakley AVE Kansas City, MO 64119
Want to know what your home might be worth? Contact us for a FREE valuation!

Our team is ready to help you sell your home for the highest possible price ASAP
Key Details
Sold Price $172,000
Property Type Single Family Home
Sub Type Single Family Residence
Listing Status Sold
Purchase Type For Sale
Square Footage 2,192 sqft
Price per Sqft $78
Subdivision Kc Suburban Acreage Est
MLS Listing ID 2217479
Sold Date 07/02/20
Style Traditional
Bedrooms 4
Full Baths 2
Half Baths 1
Year Built 1963
Lot Size 0.480 Acres
Acres 0.48
Property Description
You'll want to see this beautiful move-in ready ranch home with full separate mother-in-law living quarters in Lower Level. Fresh paint, new front door and matching shutters really show it off. Hardwood floors throughout the main level, and modern kitchen and bathrooms mean you won't have to make a lot of repairs to move in. Large 2-car garage and double driveway gives you plenty of off-street parking. With the nearly 1/2 acre lot and rear deck this is definitely the house you've been looking for. This home has newer HVAC, HWH, and 50-year roof. Beautiful hardwood floors have been refinished. Water softener and water filtration systems are staying. Both levels being repainted. Seller is leaving all appliances including laundry equipment. There is audio throughout and smart features.
Location
State MO
County Clay
Rooms
Basement true
Interior
Interior Features Prt Window Cover, Walk-In Closet(s)
Heating Natural Gas
Cooling Electric
Flooring Wood
Fireplaces Number 1
Fireplaces Type Living Room
Fireplace Y
Appliance Cooktop, Dishwasher, Disposal, Dryer, Refrigerator, Free-Standing Electric Oven, Stainless Steel Appliance(s), Washer, Water Purifier, Water Softener
Laundry Dryer Hookup-Ele, In Garage
Exterior
Exterior Feature Sat Dish Allowed, Storm Doors
Garage true
Garage Spaces 2.0
Fence Partial
Roof Type Composition
Building
Lot Description City Lot, Treed
Entry Level Ranch
Sewer City/Public
Water Public
Structure Type Frame, Vinyl Siding
Schools
Elementary Schools Maplewood
Middle Schools Maple Park
High Schools Winnetonka
School District North Kansas City
Others
HOA Fee Include Curbside Recycle, Trash
Acceptable Financing Cash, Conventional, FHA, VA Loan
Listing Terms Cash, Conventional, FHA, VA Loan
Read Less

GET MORE INFORMATION




