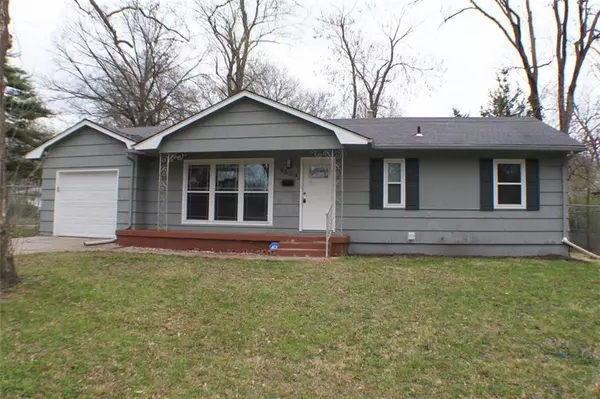For more information regarding the value of a property, please contact us for a free consultation.
4504 E 114th ST Kansas City, MO 64137
Want to know what your home might be worth? Contact us for a FREE valuation!

Our team is ready to help you sell your home for the highest possible price ASAP
Key Details
Sold Price $90,000
Property Type Single Family Home
Sub Type Single Family Residence
Listing Status Sold
Purchase Type For Sale
Square Footage 984 sqft
Price per Sqft $91
Subdivision Terrace Lake Gardens
MLS Listing ID 2217544
Sold Date 06/30/20
Style Traditional
Bedrooms 3
Full Baths 1
Year Built 1956
Lot Size 8,712 Sqft
Acres 0.2
Property Description
Offer being reviewed by HUD. Great Value on Corner lot. Ranch home, with porch on front. 1 Car garage. hardwood floors and tile throughout main floor. Many updates done. Lots of cabinets and breakfast bar in Kitchen along with stainless steel appliances. lower level is pretty much finished with sheet rock walls. Fenced back yard on corner lot close to all new shopping area. offer being reviewed. watch site on Wed or Thur for availability. Offers must be submitted on www.hudhomestore.com. Agents NAID# in order to submit offers. This is a HUD acquired home and will be sold AS-IS. Case #291-553809 . No repairs to be made prior to closing. Do not give out lock box codes.
Location
State MO
County Jackson
Rooms
Other Rooms Great Room, Main Floor BR, Main Floor Master
Basement true
Interior
Interior Features Ceiling Fan(s), Fixer Up, Smart Thermostat
Heating Forced Air
Cooling Attic Fan, Electric
Flooring Wood
Fireplace N
Appliance Dishwasher, Disposal, Built-In Electric Oven, Stainless Steel Appliance(s)
Laundry Lower Level
Exterior
Exterior Feature Sat Dish Allowed
Garage true
Garage Spaces 1.0
Fence Metal
Roof Type Composition
Building
Lot Description City Lot, Corner Lot, Treed
Entry Level Ranch
Sewer City/Public
Water Public
Structure Type Wood Siding
Schools
Elementary Schools Warford
High Schools Ruskin
School District Hickman Mills
Others
Acceptable Financing Cash, Conventional
Listing Terms Cash, Conventional
Special Listing Condition HUD Owned
Read Less

GET MORE INFORMATION




