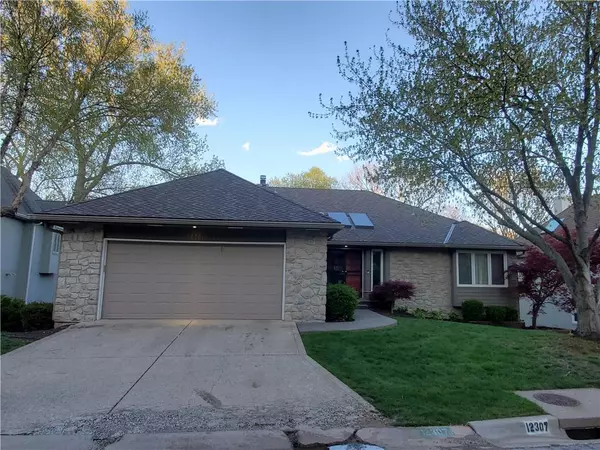For more information regarding the value of a property, please contact us for a free consultation.
12307 Baltimore AVE Kansas City, MO 64145
Want to know what your home might be worth? Contact us for a FREE valuation!

Our team is ready to help you sell your home for the highest possible price ASAP
Key Details
Sold Price $385,000
Property Type Single Family Home
Sub Type Villa
Listing Status Sold
Purchase Type For Sale
Square Footage 3,664 sqft
Price per Sqft $105
Subdivision Timber Trace
MLS Listing ID 2216931
Sold Date 06/22/20
Style Contemporary, Traditional
Bedrooms 3
Full Baths 3
HOA Fees $234/mo
Year Built 1988
Annual Tax Amount $5,440
Lot Size 4,589 Sqft
Acres 0.105348945
Property Description
Atrium Entry opens to Dramatic Open Plan with serene Views of Dense Wooded Greenspace! Don't miss this Designer owned Home with Stunning Architecture! Wheelchair accessible 1st Flr features Master Suite, 2nd BR Den/Office & Formal Dining! Lower Level offers both Large Family Rm w/Built-ins & Fireplace+Adjacent 2nd Room..perfect for 4th BR, Office Suite, Home Gym, Studio, Billiard Rm or 3rd Living Area! You'll enjoy spring on 2 Decks w/serene wooded views. Generous Kitchen w/Custom Cabinets & ample counter space! Buyers agent to confirm measurements, lot size, square footage and school district information
Location
State MO
County Jackson
Rooms
Other Rooms Atrium, Den/Study, Family Room, Great Room, Main Floor BR, Main Floor Master, Recreation Room
Basement true
Interior
Interior Features Ceiling Fan(s), Central Vacuum, Custom Cabinets, Pantry, Skylight(s), Stained Cabinets, Vaulted Ceiling, Walk-In Closet(s), Whirlpool Tub
Heating Forced Air
Cooling Electric
Flooring Wood
Fireplaces Number 2
Fireplaces Type Family Room, Great Room
Fireplace Y
Appliance Dishwasher, Disposal, Microwave, Gas Range, Stainless Steel Appliance(s)
Laundry Dryer Hookup-Gas, In Basement
Exterior
Exterior Feature Storm Doors
Garage true
Garage Spaces 2.0
Roof Type Composition
Building
Lot Description Adjoin Greenspace, Sprinkler-In Ground, Treed, Wooded
Entry Level Ranch,Reverse 1.5 Story
Sewer City/Public
Water Public
Structure Type Frame, Stone Trim
Schools
School District Grandview
Others
HOA Fee Include Lawn Service, Snow Removal, Trash
Ownership Estate/Trust
Acceptable Financing Cash, Conventional
Listing Terms Cash, Conventional
Read Less

GET MORE INFORMATION




