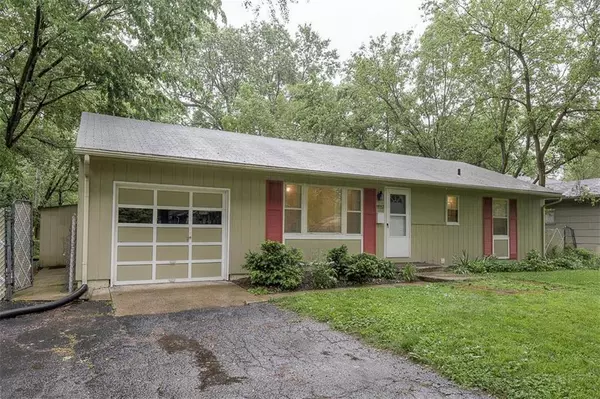For more information regarding the value of a property, please contact us for a free consultation.
11117 Elmwood AVE Kansas City, MO 64137
Want to know what your home might be worth? Contact us for a FREE valuation!

Our team is ready to help you sell your home for the highest possible price ASAP
Key Details
Sold Price $131,000
Property Type Single Family Home
Sub Type Single Family Residence
Listing Status Sold
Purchase Type For Sale
Square Footage 1,576 sqft
Price per Sqft $83
Subdivision Terrace Lake Gardens
MLS Listing ID 2219107
Sold Date 07/14/20
Bedrooms 4
Full Baths 2
HOA Fees $4/ann
Year Built 1956
Lot Dimensions 70X115
Property Description
WOW! So much square footage in this home featuring a separate mother-in-law suite! Hardwood floors run throughout the main level, which boasts an open concept kitchen and three bedrooms. The family room addition has a cozy fireplace and a walkout to the fenced back yard and pergola patio area perfect for barbecuing and entertaining! An ideal feature for at-home work, the home office has a private entrance on the exterior of the home. The lower level includes mother-in-law quarters with a bedroom and full bath. With so many valuable amenities, this home will move quickly, so view it today!
Location
State MO
County Jackson
Rooms
Other Rooms Fam Rm Main Level
Basement true
Interior
Interior Features Ceiling Fan(s), Separate Quarters
Heating Forced Air
Cooling Electric
Flooring Carpet, Wood
Fireplaces Number 1
Fireplaces Type Family Room, Gas
Fireplace Y
Appliance Cooktop, Dishwasher, Refrigerator, Built-In Electric Oven
Laundry In Basement
Exterior
Exterior Feature Storm Doors
Garage true
Garage Spaces 1.0
Fence Metal
Roof Type Composition
Building
Lot Description City Lot, Level, Treed
Entry Level Ranch
Sewer City/Public
Water Public
Structure Type Wood Siding
Schools
Elementary Schools Warford
School District Hickman Mills
Others
HOA Fee Include Snow Removal, Trash
Acceptable Financing Cash, Conventional, FHA, VA Loan
Listing Terms Cash, Conventional, FHA, VA Loan
Read Less

GET MORE INFORMATION




