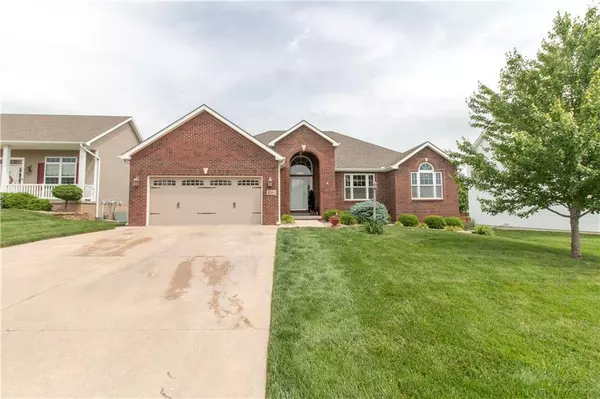For more information regarding the value of a property, please contact us for a free consultation.
4503 S Wilshire DR St Joseph, MO 64506
Want to know what your home might be worth? Contact us for a FREE valuation!

Our team is ready to help you sell your home for the highest possible price ASAP
Key Details
Sold Price $289,900
Property Type Single Family Home
Sub Type Single Family Residence
Listing Status Sold
Purchase Type For Sale
Square Footage 3,654 sqft
Price per Sqft $79
Subdivision Wilshire Pl
MLS Listing ID 2221951
Sold Date 07/02/20
Style Traditional
Bedrooms 4
Full Baths 3
HOA Fees $4/ann
Year Built 2004
Annual Tax Amount $2,684
Lot Size 10,890 Sqft
Acres 0.25
Lot Dimensions 75x145
Property Description
Well maintained ranch home which sits on a beautiful lot. This home has a open floor plan and large kitchen and walk out basement. This 4 bedroom, 3 full bath, and 1 great office with a Murphy Bed in office has so much space for your family. Inside you will see new tile at the entry, flowing into amazing hardwood floors. Then you will see that this homeowner has remodeled their kitchen, and bathrooms. So this already newer home, has most of today's amazing updates that you want. When you get to the walk out basement you have a large living room, with a full bath, and a bedroom as well as an office. Ranch homes are hard to find so don't pass this jewel up. Call today for your private showing and/or virtual tour of this home.
Location
State MO
County Buchanan
Rooms
Other Rooms Den/Study, Family Room, Main Floor BR, Main Floor Master, Recreation Room
Basement true
Interior
Interior Features Ceiling Fan(s), Custom Cabinets, Kitchen Island, Pantry, Prt Window Cover, Walk-In Closet(s)
Heating Electric, Heat Pump
Cooling Electric, Heat Pump
Flooring Carpet, Wood
Fireplaces Number 1
Fireplaces Type Family Room
Equipment Fireplace Equip
Fireplace Y
Appliance Dishwasher, Disposal, Microwave, Built-In Oven
Laundry Main Level
Exterior
Garage true
Garage Spaces 2.0
Fence Wood
Roof Type Composition
Building
Lot Description City Limits
Entry Level Ranch
Sewer City/Public
Water Public
Structure Type Brick & Frame, Vinyl Siding
Schools
Elementary Schools Oak Grove
Middle Schools Bode
High Schools Central
School District St. Joseph
Others
HOA Fee Include Other
Acceptable Financing Cash, Conventional, FHA, VA Loan
Listing Terms Cash, Conventional, FHA, VA Loan
Read Less

GET MORE INFORMATION




