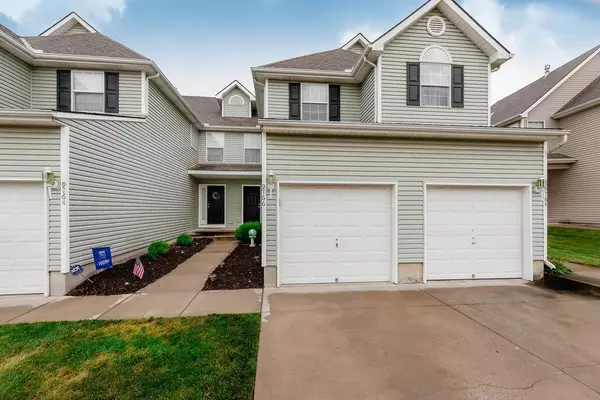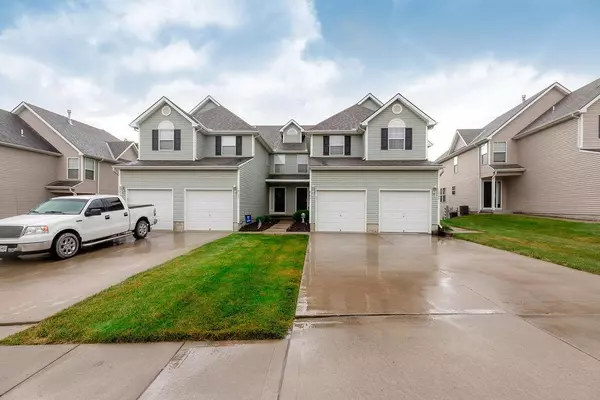For more information regarding the value of a property, please contact us for a free consultation.
9766 Lewis Kansas City, MO 64157
Want to know what your home might be worth? Contact us for a FREE valuation!

Our team is ready to help you sell your home for the highest possible price ASAP
Key Details
Sold Price $160,000
Property Type Multi-Family
Sub Type Townhouse
Listing Status Sold
Purchase Type For Sale
Square Footage 1,451 sqft
Price per Sqft $110
Subdivision Benson Place Brookview
MLS Listing ID 2233261
Sold Date 09/25/20
Style Traditional
Bedrooms 2
Full Baths 2
Half Baths 1
HOA Fees $120/mo
Year Built 2006
Annual Tax Amount $1,932
Lot Size 1,371 Sqft
Property Description
Back on market, NO fault of seller. Beautifully well maintained, maintenance provided home w/ many updates including new plank floors on main level, freshly painted walls in neutral color scheme, new garage door opener, 2019 deck & kitchen island. The home features spacious bedrooms including a master en suite. The view from back of home is 2nd to none! The deck overlooks a peaceful walking trail and wooded area. Home has full unfinished walk out basement ready for someone to create additional beautiful space. Buyers agent to verify dimensions. HOA is $390.00/yr plus $120.00/mo. HOA includes swimming pools, lawn care, snow removal, exterior building maintenance, exercise trails, fishing pond and play ground
Please follow Covid 19 guidelines
Location
State MO
County Clay
Rooms
Basement true
Interior
Interior Features Ceiling Fan(s), Pantry, Vaulted Ceiling, Walk-In Closet
Heating Heatpump/Gas
Cooling Electric
Flooring Carpet
Fireplaces Number 1
Fireplaces Type Gas, Great Room
Fireplace Y
Appliance Dishwasher, Disposal, Microwave, Built-In Electric Oven
Laundry Bedroom Level, Laundry Room
Exterior
Garage true
Garage Spaces 1.0
Amenities Available Pool, Trail(s)
Roof Type Composition
Building
Lot Description City Lot, Sprinkler-In Ground, Zero Lot Line
Entry Level 2 Stories
Sewer City/Public
Water Public
Structure Type Vinyl Siding
Schools
Elementary Schools Shoal Creek
Middle Schools South Valley
High Schools Liberty North
School District Nan
Others
HOA Fee Include Lawn Service,Maintenance Free,Insurance,Roof Replace,Snow Removal
Acceptable Financing Cash, Conventional, FHA, VA Loan
Listing Terms Cash, Conventional, FHA, VA Loan
Read Less

GET MORE INFORMATION




