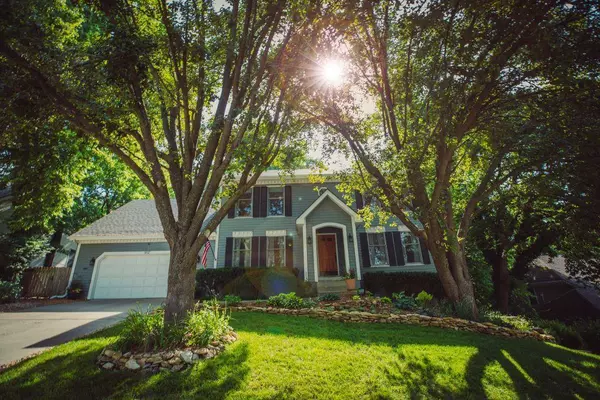For more information regarding the value of a property, please contact us for a free consultation.
907 Wildbriar Liberty, MO 64068
Want to know what your home might be worth? Contact us for a FREE valuation!

Our team is ready to help you sell your home for the highest possible price ASAP
Key Details
Sold Price $350,000
Property Type Single Family Home
Sub Type Single Family Residence
Listing Status Sold
Purchase Type For Sale
Square Footage 2,852 sqft
Price per Sqft $122
Subdivision Holly Lake Estates
MLS Listing ID 2231644
Sold Date 08/28/20
Style Traditional
Bedrooms 4
Full Baths 3
Half Baths 1
Year Built 1986
Annual Tax Amount $3,754
Property Description
You won't want to miss out on this newly remodeled, majestic, 2 story home in sought after Holly Lake Estates. Over 60K in upgrades including NEW roof, gutters/guards, carpet, wood floors, interior paint, multi level deck, fixtures, blinds, & more. Kitchen & 2 baths have had complete remodels. Home offers beautiful screened in porch w/breathtaking wooded views. Huge master w/ never ending walk-in closets w/cedar, full fin walk-out with w/wet bar, tons of storage, and located on 2nd tier lake w/ stunning lake views. Finished lower level has full kitchen/bar and would also work great for 2nd living quarters. Wood flooring is COREtec Pro which is water resistant and top of the line flooring. Please see supplements for full list of updates to home. Seller purchased transferable home warranty and will transfer. MUST WATCH! Don't miss out on this incredible video tour of the home highlighting all of the beauty of the home and the outstanding private outdoor area that is perfect for relaxing or entertaining friends and family.
Location
State MO
County Clay
Rooms
Other Rooms Den/Study, Family Room, Great Room, Sun Room
Basement true
Interior
Interior Features All Window Cover, Cedar Closet, Ceiling Fan(s), Pantry, Vaulted Ceiling, Walk-In Closet, Wet Bar
Heating Electric
Cooling Electric
Flooring Carpet, Wood
Fireplaces Number 2
Fireplaces Type Basement, Great Room
Fireplace Y
Appliance Dishwasher, Disposal, Double Oven, Humidifier, Microwave, Refrigerator, Built-In Oven, Stainless Steel Appliance(s), Water Purifier
Laundry Main Level, Off The Kitchen
Exterior
Garage true
Garage Spaces 2.0
Fence Privacy, Wood
Roof Type Composition
Building
Lot Description City Limits, Treed, Wooded
Entry Level 2 Stories
Sewer City/Public
Water Public
Structure Type Frame,Wood Siding
Schools
Elementary Schools Lewis & Clark
Middle Schools Heritage
High Schools Liberty North
School District Nan
Others
Acceptable Financing Cash, Conventional, FHA, VA Loan
Listing Terms Cash, Conventional, FHA, VA Loan
Read Less

GET MORE INFORMATION




