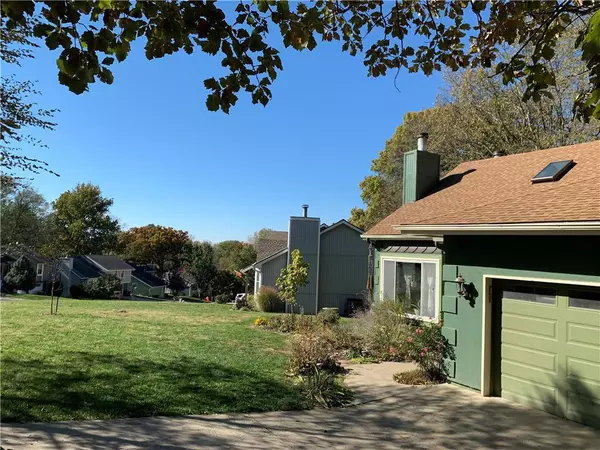For more information regarding the value of a property, please contact us for a free consultation.
10210 57th Kansas City, MO 64152
Want to know what your home might be worth? Contact us for a FREE valuation!

Our team is ready to help you sell your home for the highest possible price ASAP
Key Details
Sold Price $225,000
Property Type Single Family Home
Sub Type Single Family Residence
Listing Status Sold
Purchase Type For Sale
Square Footage 1,892 sqft
Price per Sqft $118
Subdivision Walnut Creek Acres
MLS Listing ID 2250638
Sold Date 12/16/20
Style Contemporary
Bedrooms 3
Full Baths 2
Half Baths 1
HOA Fees $50/ann
Year Built 1988
Lot Size 8,634 Sqft
Property Description
Beautiful split-level in Parkville area! Vaulted ceilings/open layout. Huge master suite with wall of closets + walk-in, exit/entry to deck overlooking treed lot. Newer wood floors throughout basement & family room. Fresh exterior paint. Finished walk-out basement w/ rec room, 2 bedrooms, full bath. Open Kitchen w/ island, custom cabinets, wine fridge, stainless steel appliances. 2 wood burning fireplaces. Great school district. Must see! Mural by local artist Micael Elrod (micaelelrod.com). Sellers to replace carpet on stairs.
Location
State MO
County Platte
Rooms
Other Rooms Main Floor Master, Recreation Room
Basement true
Interior
Interior Features Ceiling Fan(s), Central Vacuum, Custom Cabinets, Kitchen Island, Skylight(s), Vaulted Ceiling, Walk-In Closet, Whirlpool Tub
Heating Forced Air
Cooling Electric
Flooring Carpet, Wood
Fireplaces Number 2
Fireplaces Type Family Room, Recreation Room
Fireplace Y
Appliance Dishwasher, Disposal, Refrigerator, Built-In Electric Oven
Laundry In Basement, Laundry Room
Exterior
Garage true
Garage Spaces 2.0
Amenities Available Clubhouse, Community Center, Play Area, Recreation Facilities, Pool, Tennis Courts
Roof Type Composition
Building
Lot Description Adjoin Greenspace, Level, Treed
Entry Level Front/Back Split
Sewer City/Public
Water Public
Structure Type Frame
Schools
Elementary Schools Graden
Middle Schools Lakeview
High Schools Park Hill South
School District Nan
Others
HOA Fee Include Trash
Acceptable Financing Cash, Conventional, FHA
Listing Terms Cash, Conventional, FHA
Read Less

GET MORE INFORMATION




