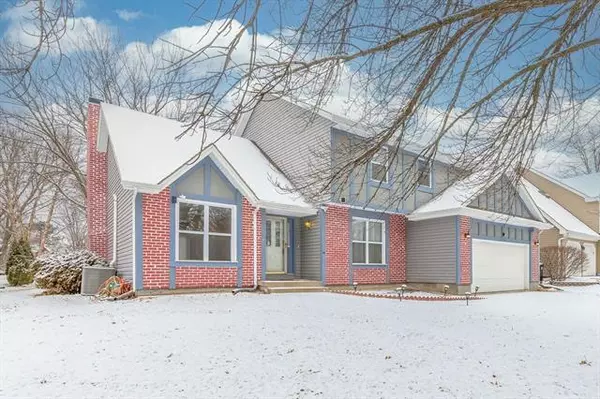For more information regarding the value of a property, please contact us for a free consultation.
15706 92nd Lenexa, KS 66219
Want to know what your home might be worth? Contact us for a FREE valuation!

Our team is ready to help you sell your home for the highest possible price ASAP
Key Details
Sold Price $370,000
Property Type Single Family Home
Sub Type Single Family Residence
Listing Status Sold
Purchase Type For Sale
Square Footage 2,980 sqft
Price per Sqft $124
Subdivision Country Hill West
MLS Listing ID 2302472
Sold Date 04/01/21
Style Traditional
Bedrooms 4
Full Baths 3
Half Baths 1
Year Built 1986
Annual Tax Amount $4,171
Lot Size 9,761 Sqft
Property Description
Beautiful 2 story home updated and ready for its new family. Walk into foyer with beautiful chandelier giving much elegance. This 4 bedroom home has a formal dining room, living room, and great room with a gas burning fireplace to cozy up to on winter nights. So much space! Take a look at the gorgeous tray and coffered ceilings throughout the home giving a luxury feel. Wet bar with storage for your favorite wines divides the great room and kitchen. Beautiful hardwood floors in large kitchen, so much storage, freshly painted cabinets and appliances stay! Breakfast nook walks out to deck. Large backyard with playset. Home has sprinkler system! Convenient guest bath and laundry area on main level off the kitchen. Washer and dryer included. Master en suite has double vanity and makeup area! Walk down to finished basement with full bathroom, great for entertainment area! Newer features include siding, driveway and windows all updated in recent years.
Location
State KS
County Johnson
Rooms
Other Rooms Formal Living Room
Basement true
Interior
Interior Features All Window Cover, Ceiling Fan(s), Kitchen Island, Pantry, Skylight(s), Vaulted Ceiling, Wet Bar
Heating Forced Air
Cooling Electric
Flooring Wood
Fireplaces Number 1
Fireplaces Type Family Room
Equipment Fireplace Screen
Fireplace Y
Appliance Dishwasher, Disposal, Dryer, Refrigerator, Built-In Electric Oven, Washer
Laundry In Kitchen, Main Level
Exterior
Exterior Feature Storm Doors
Garage true
Garage Spaces 2.0
Roof Type Composition
Building
Lot Description Cul-De-Sac, Level, Sprinkler-In Ground, Treed
Entry Level 2 Stories
Sewer City/Public
Water Public
Structure Type Board/Batten
Schools
Elementary Schools Sunflower
Middle Schools Westridge
High Schools Sm West
School District Nan
Others
Acceptable Financing Cash, Conventional, FHA
Listing Terms Cash, Conventional, FHA
Read Less

GET MORE INFORMATION




