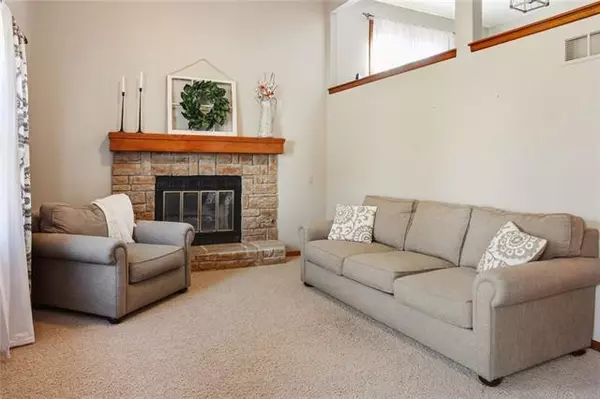For more information regarding the value of a property, please contact us for a free consultation.
6732 Saint Clair Kansas City, MO 64151
Want to know what your home might be worth? Contact us for a FREE valuation!

Our team is ready to help you sell your home for the highest possible price ASAP
Key Details
Sold Price $235,000
Property Type Single Family Home
Sub Type Single Family Residence
Listing Status Sold
Purchase Type For Sale
Square Footage 1,414 sqft
Price per Sqft $166
Subdivision Picture Hills
MLS Listing ID 2307817
Sold Date 04/13/21
Style Contemporary,Traditional
Bedrooms 3
Full Baths 2
Half Baths 1
Year Built 1986
Annual Tax Amount $2,434
Lot Size 8,276 Sqft
Lot Dimensions 42x42x3x133x45x137
Property Description
Location, Location, Location! Hurry to see this nice 3 bedroom, 2.5 bath home with finished walk-out rec room plus sub-basement for lots of storage! Garage is 27 ft. deep, perfect for workshop, boat, mowers, etc. Open floorplan features living room w/fireplace and vaulted ceiling! Kitchen has nice flat surface electric range, frig & dishwasher with tile floor. Master suite complete with two closets and private bath! Additional two bedrooms share hall bath with tile floor. Finished rec room walks out to covered deck and owner is leaving mounted TV & surround sound as a convenience to buyer. A half bath and laundry located just off rec room. Nice quiet neighborhood within the Park Hill School District boundaries. Easy access to I-29, HyVee and CVS. Home has been well cared for. Don't wait, won't last!!
Location
State MO
County Platte
Rooms
Other Rooms Entry, Formal Living Room, Main Floor BR, Main Floor Master, Recreation Room, Subbasement
Basement true
Interior
Interior Features Ceiling Fan(s), Prt Window Cover, Stained Cabinets, Vaulted Ceiling
Heating Natural Gas
Cooling Attic Fan, Electric
Flooring Carpet
Fireplaces Number 1
Fireplaces Type Living Room
Fireplace Y
Appliance Dishwasher, Disposal, Refrigerator, Built-In Electric Oven
Laundry Lower Level
Exterior
Exterior Feature Storm Doors
Garage true
Garage Spaces 2.0
Roof Type Composition
Building
Lot Description City Lot
Entry Level Front/Back Split
Sewer City/Public
Water Public
Structure Type Frame,Lap Siding
Schools
Elementary Schools Chinn
Middle Schools Lakeview
High Schools Park Hill
School District Nan
Others
Ownership Private
Acceptable Financing Cash, Conventional, FHA, VA Loan
Listing Terms Cash, Conventional, FHA, VA Loan
Read Less

GET MORE INFORMATION




