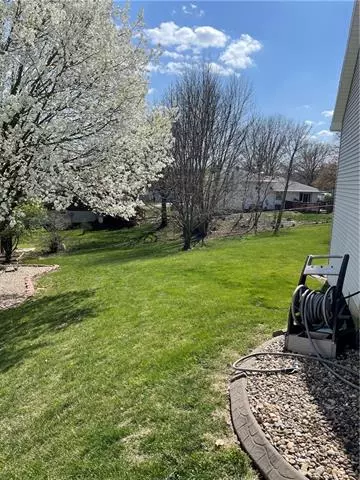For more information regarding the value of a property, please contact us for a free consultation.
4504 Wilshire #S St Joseph, MO 64507
Want to know what your home might be worth? Contact us for a FREE valuation!

Our team is ready to help you sell your home for the highest possible price ASAP
Key Details
Sold Price $319,950
Property Type Single Family Home
Sub Type Single Family Residence
Listing Status Sold
Purchase Type For Sale
Square Footage 2,034 sqft
Price per Sqft $157
Subdivision Wilshire Pl
MLS Listing ID 2313548
Sold Date 04/28/21
Style Other
Bedrooms 4
Full Baths 3
Half Baths 1
HOA Fees $4/ann
Year Built 1999
Annual Tax Amount $2,710
Property Description
WOW WHAT A PLACE.. Wilshire Subdivision on a Cud -Da -Sac. LARGE YARD WITH MUTURE TREES.. Fabulous family home with 4 bedrooms, 3.5 baths, Large front room with lots of windows overlooking beautiful yard and a see through fireplace that is shared with the Eat in Kitchen that has lots of cabinets and wood floors. Main floor Master Bedroom , large master bath with walk in closet, Main floor laundry, office or dining room . Two bedrooms , 1 full bath upstairs. new carpet , staircase , Downstairs rec room with walk out basement,4th bedroom, one full bath, large storage room, work shop room , and a craft room with sink. 2 car garage with extra storage above. Security system, water softner, invisible fence .Vinyl siding. Roof and Gutter are 1.5 years old . New composite deck and a new Pella siding glass door,
Location
State MO
County Buchanan
Rooms
Basement true
Interior
Interior Features Whirlpool Tub
Heating Heat Pump
Cooling Attic Fan, Heat Pump
Flooring Carpet, Wood
Fireplaces Number 1
Fireplace Y
Appliance Disposal, Dryer, Microwave, Refrigerator, Built-In Electric Oven, Washer, Water Softener
Laundry Off The Kitchen, Sink
Exterior
Garage true
Garage Spaces 2.0
Roof Type Composition
Building
Lot Description City Lot
Entry Level 1.5 Stories
Sewer City/Public
Water Public
Structure Type Frame
Schools
Elementary Schools Oak Grove
Middle Schools Bode
High Schools Central
School District Nan
Others
Ownership Private
Acceptable Financing Cash, Conventional, FHA, VA Loan
Listing Terms Cash, Conventional, FHA, VA Loan
Read Less

GET MORE INFORMATION




