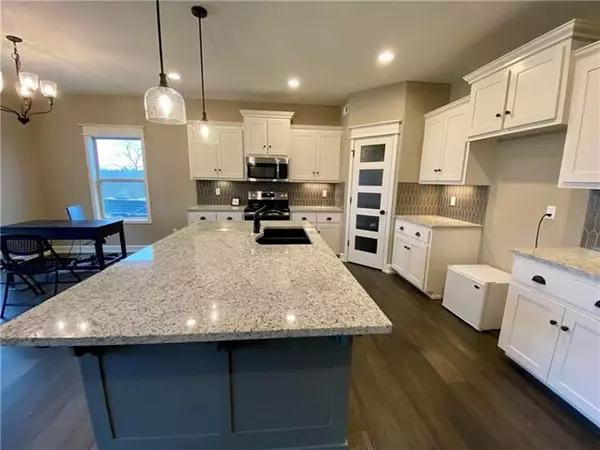For more information regarding the value of a property, please contact us for a free consultation.
8495 74th Kansas City, MO 64152
Want to know what your home might be worth? Contact us for a FREE valuation!

Our team is ready to help you sell your home for the highest possible price ASAP
Key Details
Sold Price $399,900
Property Type Single Family Home
Sub Type Single Family Residence
Listing Status Sold
Purchase Type For Sale
Square Footage 2,500 sqft
Price per Sqft $159
Subdivision Highland Meadows
MLS Listing ID 2257649
Sold Date 03/17/21
Style Traditional
Bedrooms 4
Full Baths 2
Half Baths 1
HOA Fees $8/ann
Property Description
"The Dixon" Reverse 1.5 Story built by Dwight Friedley Building Company. Fantastic open floor plan! Beautiful Master Suite on main level. Features walk in closet and private bath. Second Bedroom/office and laundry room also on main floor. Kitchen finished w/ granite and custom cabinetry, walk in pantry and center island/breakfast bar. Fireplace in living room. Finished downstairs with 2 spacious bdrms and rec room. Photos may be stock photos of the plan. Development Office open 12-5 Thurs-Tues @ 8495 74th St All square footage is approximate. Home completed
Location
State MO
County Platte
Rooms
Other Rooms Breakfast Room, Great Room, Main Floor BR, Main Floor Master
Basement true
Interior
Interior Features Kitchen Island, Pantry, Walk-In Closet
Heating Forced Air
Cooling Electric
Flooring Wood
Fireplaces Number 1
Fireplaces Type Great Room
Fireplace Y
Laundry Laundry Room, Main Level
Exterior
Garage true
Garage Spaces 2.0
Roof Type Composition
Building
Entry Level Ranch,Reverse 1.5 Story
Sewer City/Public
Water Public
Structure Type Lap Siding,Stone Veneer
Schools
Elementary Schools Prairie Point
Middle Schools Congress
High Schools Park Hill
School District Nan
Others
Ownership Private
Acceptable Financing Cash, Conventional, FHA, VA Loan
Listing Terms Cash, Conventional, FHA, VA Loan
Read Less

GET MORE INFORMATION




