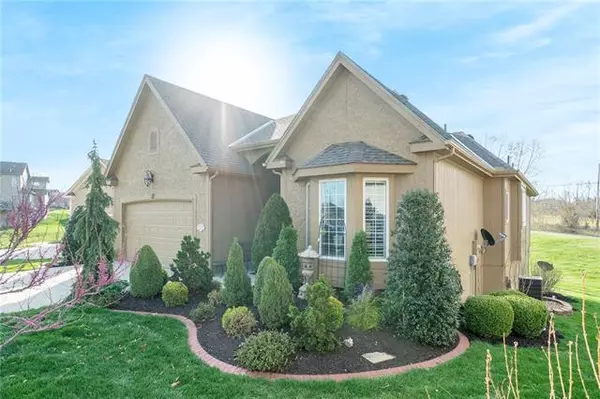For more information regarding the value of a property, please contact us for a free consultation.
5823 108th Kansas City, MO 64154
Want to know what your home might be worth? Contact us for a FREE valuation!

Our team is ready to help you sell your home for the highest possible price ASAP
Key Details
Sold Price $359,900
Property Type Single Family Home
Sub Type Villa
Listing Status Sold
Purchase Type For Sale
Square Footage 3,242 sqft
Price per Sqft $111
Subdivision Tiffany Lakes
MLS Listing ID 2313456
Sold Date 05/10/21
Style Traditional
Bedrooms 3
Full Baths 3
HOA Fees $180/mo
Year Built 2000
Annual Tax Amount $3,551
Lot Size 3,485 Sqft
Property Description
MULTIPLE OFFERS RECEIVED- OFFERS WILL BE PRESENTED TO THE SELLERS AT 3pm ON THURSDAY 4/8. Main level living & maintenance provided? What more could you need! This immaculate home in Tiffany Lakes greets you with gorgeous hardwood floors, sky-high ceilings, and intricate crown molding. The open concept offers a formal dining room & large, living area with a see-through fireplace. The kitchen boasts custom painted cabinetry, top-of-the-end appliances, granite counters & above/under counter lighting. Don't miss the ample storage including two pantries, and a main level laundry room. Enjoy indoor/outdoor living on the home's screened-in porch, with views of your private backyard. The main level master en-suite is spacious in size with dual vanities, soaker tub & walk-in closet. Second bedroom with walk-in closet & a full bath complete the main level. Finished, walkout lower level can easily become a non-conforming fourth bedroom with custom murphy bed available. Cozy up around the home's second fireplace, while entertaining from the custom wet bar with extra storage, fridge, and microwave. The home's third bedroom could easily be used as a second master bedroom due to it's size, walk-in closet & large en-suite bathroom. The home features a new roof & gutters, hardwood floors, fresh paint, tile, dishwasher & surround sound. Custom window treatments on all windows, including plantation shutters throughout the main level.
HOA dues include $600/year for the neighborhood HOA, including pool access as well as $130/month for lawn maintenance, 4x a year fertilization, snow removal, sprinkler startup & winterization as well as a spring & fall cleanup.
Location
State MO
County Platte
Rooms
Other Rooms Breakfast Room, Enclosed Porch, Entry, Main Floor BR, Main Floor Master, Recreation Room
Basement true
Interior
Interior Features Ceiling Fan(s), Custom Cabinets, Painted Cabinets, Pantry, Separate Quarters, Vaulted Ceiling, Walk-In Closet, Whirlpool Tub
Heating Forced Air, Heat Pump
Cooling Electric, Heat Pump
Flooring Carpet, Wood
Fireplaces Number 2
Fireplaces Type Basement, Gas, Kitchen, Living Room, Recreation Room, See Through
Fireplace Y
Appliance Dishwasher, Disposal, Double Oven, Dryer, Exhaust Hood, Humidifier, Microwave, Built-In Oven, Washer
Laundry Laundry Room, Main Level
Exterior
Exterior Feature Sat Dish Allowed, Storm Doors
Garage true
Garage Spaces 2.0
Amenities Available Pool
Roof Type Composition
Building
Lot Description Cul-De-Sac, Sprinkler-In Ground, Zero Lot Line
Entry Level Ranch,Reverse 1.5 Story
Sewer City/Public
Water Public
Structure Type Stucco & Frame
Schools
Elementary Schools Barry
Middle Schools Barry Middle
High Schools Platte County R-Iii
School District Nan
Others
HOA Fee Include Curbside Recycle,Lawn Service,Snow Removal,Trash
Ownership Private
Acceptable Financing Cash, Conventional, FHA, VA Loan
Listing Terms Cash, Conventional, FHA, VA Loan
Read Less

GET MORE INFORMATION




