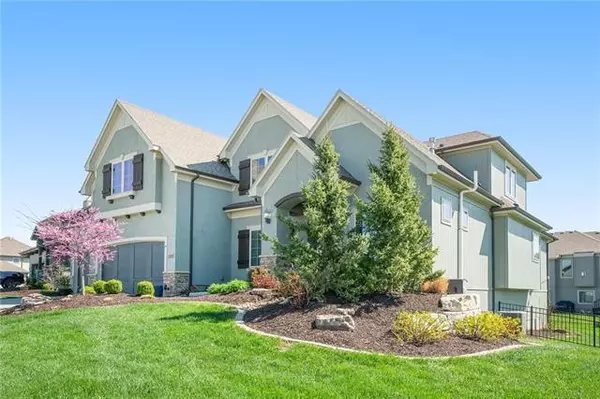For more information regarding the value of a property, please contact us for a free consultation.
9743 Hastings Lenexa, KS 66227
Want to know what your home might be worth? Contact us for a FREE valuation!

Our team is ready to help you sell your home for the highest possible price ASAP
Key Details
Sold Price $625,000
Property Type Single Family Home
Sub Type Single Family Residence
Listing Status Sold
Purchase Type For Sale
Square Footage 3,475 sqft
Price per Sqft $179
Subdivision Canyon Creek Highlands
MLS Listing ID 2313348
Sold Date 05/24/21
Style Traditional
Bedrooms 4
Full Baths 3
Half Baths 1
HOA Fees $70/ann
Year Built 2017
Annual Tax Amount $9,911
Lot Size 0.282 Acres
Property Description
Welcome home to the beautiful Weatherford III. As a former model, this home has many upgrades. Lovely open entry with curved staircase, formal dining, kitchen, large pantry (with custom shelving) mud room, breakfast nook, great room plus first floor master suite and office. Three spacious bedrooms, 2 baths, large media room and second laundry hook up complete the second floor. East facing screened in porch plus an expanded deck are great for entertaining. The basement has high ceilings, stubbed for bath and endless options for finishing. Walkout basement opens to an additional patio. Home has upgraded plumbing, light fixtures, cabinets, decorative beams, barn doors, custom closet systems in the master, pantry and garage, sprinkler system, security system, garage has eppoxy floors, extensive landscaping and iron fence plus zoned HVAC. Neighborhood has walking trails, green space, ponds and a brand new elementary school within walking distance! Ready to move right in!
Location
State KS
County Johnson
Rooms
Other Rooms Balcony/Loft, Breakfast Room, Den/Study, Entry, Formal Living Room, Great Room, Main Floor Master, Media Room, Mud Room, Office
Basement true
Interior
Interior Features Custom Cabinets, Kitchen Island, Pantry, Prt Window Cover, Smart Thermostat, Stained Cabinets, Walk-In Closet, Whirlpool Tub
Heating Forced Air
Cooling Electric
Flooring Carpet, Tile, Wood
Fireplaces Number 1
Fireplaces Type Family Room, Gas
Fireplace Y
Appliance Dishwasher, Disposal, Down Draft, Microwave, Built-In Oven, Stainless Steel Appliance(s)
Laundry Main Level, Sink
Exterior
Garage true
Garage Spaces 3.0
Fence Other
Amenities Available Play Area, Pool, Trail(s)
Roof Type Composition
Building
Lot Description City Lot, Sprinkler-In Ground
Entry Level 1.5 Stories
Sewer City/Public
Water Public
Structure Type Stone Trim,Stucco & Frame
Schools
Elementary Schools Canyon Creek
Middle Schools Prairie Trail
High Schools Olathe Northwest
School District Nan
Others
HOA Fee Include Curbside Recycle,Trash
Ownership Private
Acceptable Financing Cash, Conventional, VA Loan
Listing Terms Cash, Conventional, VA Loan
Read Less

GET MORE INFORMATION




