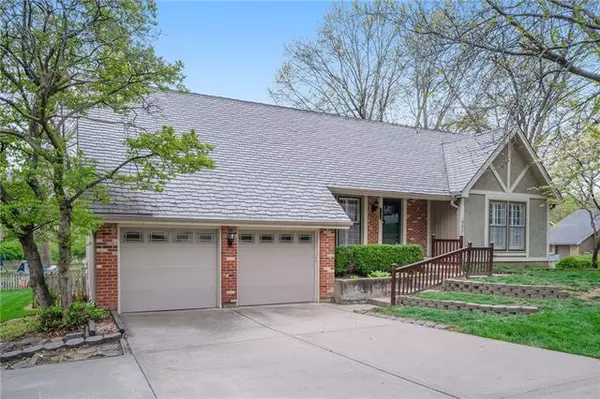For more information regarding the value of a property, please contact us for a free consultation.
9031 Greenway Lenexa, KS 66215
Want to know what your home might be worth? Contact us for a FREE valuation!

Our team is ready to help you sell your home for the highest possible price ASAP
Key Details
Sold Price $299,950
Property Type Single Family Home
Sub Type Single Family Residence
Listing Status Sold
Purchase Type For Sale
Square Footage 2,318 sqft
Price per Sqft $129
Subdivision Country Hill
MLS Listing ID 2312887
Sold Date 05/27/21
Style Traditional
Bedrooms 4
Full Baths 2
Half Baths 1
HOA Fees $21/ann
Year Built 1976
Annual Tax Amount $3,791
Property Description
IMMACULATE home in a quiet cul-de-sac in an ideal location, minutes to parks, highways, shopping, restaurants and the Lenexa City Center! Amazing neighborhood. Shawnee-Mission School District. TOP-TO-BOTTOM KITCHEN REMODEL with CUSTOM AMERICAN MAPLE CABINETS, Cambria QUARTZ counters, tile backsplash, stainless-steel appliances and tons of other upgrades, including soft-close drawers, recycling drawer, LED lights, under cabinet plug molds, outlets and USB ports. Gorgeous oak and birch WOOD FLOORS, vaulted ceilings and a COZY FIREPLACE add character and warmth. Fantastic floorplan with MAIN FLOOR MASTER SUITE, spacious bedrooms, office and BONUS ROOM, perfect for a flex space, workout room or play area. Other updates and improvements include impact-resistant DAVINCI ROOF, maintenance-free STEEL SIDING, new HVAC and garage doors. Simply gorgeous. Make an offer now!
Location
State KS
County Johnson
Rooms
Other Rooms Formal Living Room, Main Floor Master, Recreation Room, Workshop
Basement true
Interior
Interior Features All Window Cover, Ceiling Fan(s), Custom Cabinets, Stained Cabinets, Vaulted Ceiling, Walk-In Closet
Heating Natural Gas
Cooling Electric
Flooring Carpet, Tile, Wood
Fireplaces Number 1
Fireplaces Type Living Room
Fireplace Y
Laundry Main Level, Off The Kitchen
Exterior
Exterior Feature Storm Doors
Garage true
Garage Spaces 2.0
Fence Wood
Roof Type Other
Building
Lot Description Cul-De-Sac, Level
Entry Level 1.5 Stories
Sewer City/Public
Water Public
Structure Type Brick Trim,Frame
Schools
Elementary Schools Sunflower
Middle Schools Westridge
High Schools Sm West
School District Nan
Others
Ownership Private
Acceptable Financing Cash, Conventional, FHA, VA Loan
Listing Terms Cash, Conventional, FHA, VA Loan
Read Less

GET MORE INFORMATION




