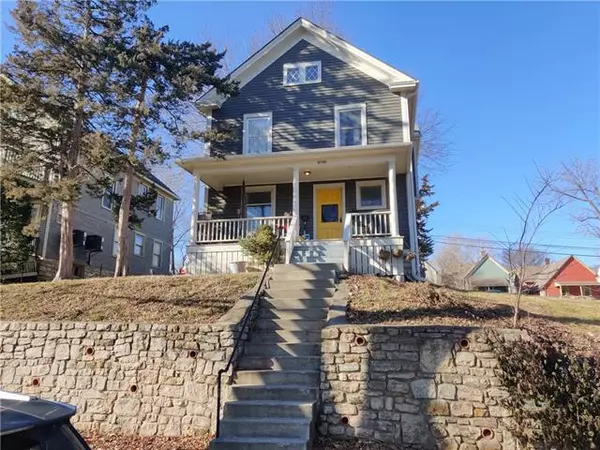For more information regarding the value of a property, please contact us for a free consultation.
4118 Locust Kansas City, MO 64110
Want to know what your home might be worth? Contact us for a FREE valuation!

Our team is ready to help you sell your home for the highest possible price ASAP
Key Details
Sold Price $250,000
Property Type Single Family Home
Sub Type Single Family Residence
Listing Status Sold
Purchase Type For Sale
Square Footage 1,606 sqft
Price per Sqft $155
Subdivision Vanderbilt Place
MLS Listing ID 2303598
Sold Date 05/19/21
Style Traditional
Bedrooms 4
Full Baths 1
Half Baths 1
Year Built 1900
Lot Size 6,503 Sqft
Lot Dimensions 50x131
Property Description
OFFER RECEIVED, WAITING ON SIGNATURES TO CHANGE STATUS TO "SHOW FOR BACK-UPS"
An Urban Home In the Heart of Everything. Between the Country Club Plaza and Westport Amenities, This Home Features the Perfect Alchemy of Old House Charm (Front Porch, High Ceilings, Built-Ins, Original Architectural Details such as Leaded Glass, Crown Molding, Baseboards, Decorative Fire Place and Hardwood Floors) and Modern Convencies (Newer Windows, Updated Kitchen & Bath, Updated Electrical and Plumbing). Atop a hill looking down on Gillham Park, This Southmoreland Home is Within Walking Distance to the Nelson-Atkins, Coffee Shops, Groceries, Restaurants, and the Upcoming Street Car Extension. The Hill Provides a Great View of the Park and the Alley behind the Home Provides Easy Access without All the Stairs with Ample Off-street parking w/1 Car Detached Garage! Your New Home Is Waiting for YOU! (The lot next door is owned by someone else, and is not included in the sale of this house.)
Location
State MO
County Jackson
Rooms
Other Rooms Balcony/Loft, Fam Rm Main Level
Basement true
Interior
Interior Features Ceiling Fan(s)
Heating Forced Air, Other
Cooling Electric
Flooring Wood
Fireplaces Number 1
Fireplaces Type Gas, Living Room
Fireplace Y
Appliance Dishwasher, Disposal, Humidifier, Refrigerator, Built-In Electric Oven
Laundry In Basement
Exterior
Garage true
Garage Spaces 1.0
Roof Type Composition
Building
Lot Description City Lot, Treed
Entry Level 2 Stories
Sewer City/Public
Water Public
Structure Type Frame,Wood Siding
Others
Ownership Private
Acceptable Financing Cash, Conventional, FHA, VA Loan
Listing Terms Cash, Conventional, FHA, VA Loan
Read Less

GET MORE INFORMATION




