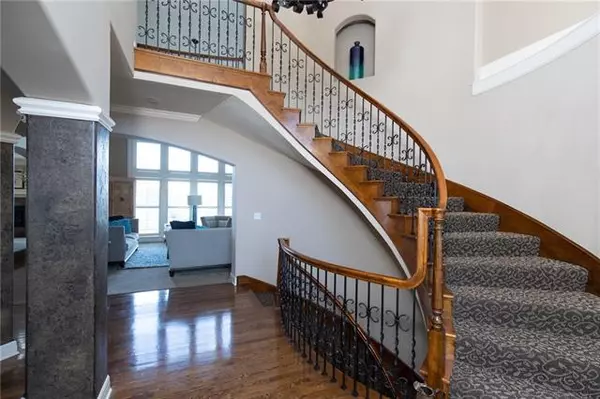For more information regarding the value of a property, please contact us for a free consultation.
9008 VISTA Lenexa, KS 66220
Want to know what your home might be worth? Contact us for a FREE valuation!

Our team is ready to help you sell your home for the highest possible price ASAP
Key Details
Sold Price $649,000
Property Type Single Family Home
Sub Type Single Family Residence
Listing Status Sold
Purchase Type For Sale
Square Footage 5,367 sqft
Price per Sqft $120
Subdivision Woodland Reserve
MLS Listing ID 2307329
Sold Date 05/27/21
Style Contemporary
Bedrooms 6
Full Baths 4
Half Baths 1
Year Built 2006
Property Description
UNPARALLELED CROWN JEWEL IN WOODLAND
RESERVE! Open floor plan, 6 bed 4 bath
home. Architectural elements include soaring
ceilings, floating curved staircase, and crown
moldings. The open entertainer's kitchen is ideal
for hosting dinner parties. Nice sized main level
office. Masterfully decorated and sparing no
expense in improvements over the last 2 years
including a fully finished walk out basement
with wet bar, new outdoor stone-paved, walled
patio pre-wired to accommodate a hot tub, covered
with a cedar pergola. Both the deck and patio are
well shaded and overlook the private
backyard. Great location- less than 10 minutes
from 4 area golf courses and The District at City
Center Lenexa. Very meticulous homeowners.
Location
State KS
County Johnson
Rooms
Other Rooms Entry, Great Room
Basement true
Interior
Interior Features Ceiling Fan(s), Kitchen Island, Pantry, Vaulted Ceiling, Walk-In Closet, Whirlpool Tub
Heating Forced Air
Cooling Electric
Flooring Wood
Fireplaces Number 3
Fireplaces Type Great Room, Hearth Room, Master Bedroom
Fireplace Y
Appliance Dishwasher, Disposal, Microwave, Refrigerator, Free-Standing Electric Oven, Water Softener
Laundry Bedroom Level
Exterior
Garage true
Garage Spaces 3.0
Amenities Available Play Area, Pool
Roof Type Tile
Building
Entry Level 2 Stories
Sewer City/Public
Water Public
Structure Type Frame,Stucco
Schools
Elementary Schools Manchester
Middle Schools Prairie Trail
High Schools Olathe Northwest
School District Nan
Others
HOA Fee Include Trash
Ownership Private
Acceptable Financing Cash, Conventional, VA Loan
Listing Terms Cash, Conventional, VA Loan
Read Less

GET MORE INFORMATION




