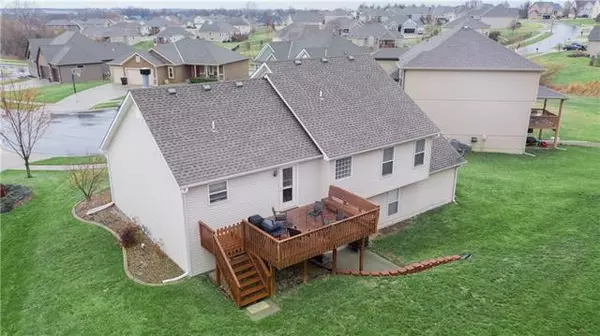For more information regarding the value of a property, please contact us for a free consultation.
4601 Englewood St Joseph, MO 64506
Want to know what your home might be worth? Contact us for a FREE valuation!

Our team is ready to help you sell your home for the highest possible price ASAP
Key Details
Sold Price $339,900
Property Type Single Family Home
Sub Type Single Family Residence
Listing Status Sold
Purchase Type For Sale
Square Footage 2,230 sqft
Price per Sqft $152
Subdivision Carriage Hills
MLS Listing ID 2309555
Sold Date 04/15/21
Bedrooms 4
Full Baths 3
HOA Fees $16/ann
Year Built 2008
Annual Tax Amount $3,062
Lot Size 9,148 Sqft
Property Description
California Split in Carriage Hills! This immaculately cared for 4-bedroom, 3 full bath, 3 car garage home is located on a cul-de-sac in a great neighborhood! The entry leads to the large living room and a cozy gas fireplace. Go up a small staircase to the amazing eat-in kitchen with an island! Off the kitchen, you'll walk out onto the deck that provides pastoral views. Head down the hall to discover 2 guest bedrooms and a full bath. The large master bedroom with walk-in closet, master bath, and a small sitting room or office, is just across the hall! The lower level provides garage access, a second living room, the 3rd full bathroom, 4th bedroom, and opens to the backyard. The sub-basement, which accommodates additional storage or could be finished to add another 350 sq ft living space, is accessed from the lower level. Did I mention the newer, upgraded water heater and sump pump? The beautiful landscaping outside is an immediate indication that you won't find a better maintained one owner home!!
Location
State MO
County Buchanan
Rooms
Other Rooms Entry, Fam Rm Main Level, Family Room, Office, Subbasement
Basement true
Interior
Interior Features Ceiling Fan(s), Kitchen Island, Walk-In Closet
Heating Electric
Cooling Electric
Flooring Carpet, Tile, Wood
Fireplaces Number 1
Fireplaces Type Gas
Fireplace Y
Appliance Dishwasher, Disposal, Microwave, Refrigerator, Built-In Electric Oven
Laundry In Basement
Exterior
Garage true
Garage Spaces 3.0
Roof Type Composition
Building
Lot Description Cul-De-Sac
Entry Level California Split,Tri Level
Sewer City/Public
Water Public
Structure Type Stone Veneer
Schools
Elementary Schools Oak Grove
Middle Schools Bode
High Schools Central
School District Nan
Others
Ownership Private
Acceptable Financing Cash, Conventional, FHA, VA Loan
Listing Terms Cash, Conventional, FHA, VA Loan
Read Less

GET MORE INFORMATION




