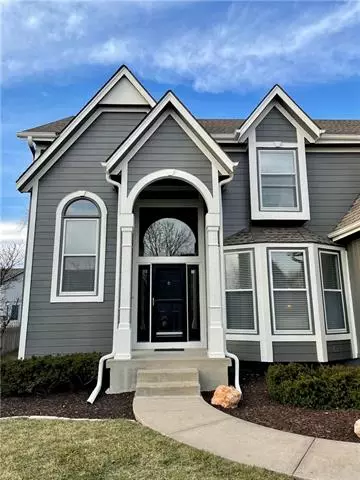For more information regarding the value of a property, please contact us for a free consultation.
8408 129th Overland Park, KS 66213
Want to know what your home might be worth? Contact us for a FREE valuation!

Our team is ready to help you sell your home for the highest possible price ASAP
Key Details
Sold Price $485,000
Property Type Single Family Home
Sub Type Single Family Residence
Listing Status Sold
Purchase Type For Sale
Square Footage 4,757 sqft
Price per Sqft $101
Subdivision Lancaster Parkbridge
MLS Listing ID 2305969
Sold Date 04/23/21
Style Traditional
Bedrooms 5
Full Baths 3
Half Baths 2
HOA Fees $37/ann
Year Built 1997
Annual Tax Amount $5,626
Lot Size 10,038 Sqft
Property Description
Step inside this Blue Valley beauty and fall in love! Exterior just painted (March 2021), new fixtures, interior paint and carpet. Chef's kitchen with Hearth rm has 5-star Commercial Style Range w/Commercial grade fan, 4 burner & interchangeable griddle/bbq grill,Thermador Vent Hood grade exterior fan. Granite counter tops and island. Master bedroom w/sitting room & updated en suite bath w/Calif. closet. 2007 $30,000 Remodeled Finished basement w/kitchen that features a handmade custom gas fireplace and mantel. 5th BR non-conforming. 3 car garage w/custom shelving/storage. In-law suite has full bath & large closets. 2 large BR have own walk-in closets. Super high-efficiency Trane HVAC. Freshly landscaped, floors polished and move-in ready! Amazing family neighborhood with great amenities close to everything!
Location
State KS
County Johnson
Rooms
Other Rooms Entry, Family Room
Basement true
Interior
Interior Features Ceiling Fan(s), Kitchen Island, Pantry, Vaulted Ceiling, Walk-In Closet, Wet Bar, Whirlpool Tub
Heating Forced Air
Cooling Electric
Flooring Carpet, Wood
Fireplaces Number 2
Fireplaces Type Basement, Family Room, Hearth Room, See Through
Fireplace Y
Appliance Cooktop, Dishwasher, Disposal, Exhaust Hood, Microwave, Gas Range, Under Cabinet Appliance(s)
Laundry Main Level, Off The Kitchen
Exterior
Exterior Feature Firepit
Garage true
Garage Spaces 3.0
Fence Wood
Amenities Available Storage, Pool
Roof Type Composition
Building
Lot Description Treed
Entry Level 2 Stories
Sewer City/Public
Water Public
Structure Type Frame
Schools
Elementary Schools Heartland
Middle Schools Harmony
High Schools Blue Valley Nw
School District Nan
Others
HOA Fee Include Management,Trash
Ownership Private
Acceptable Financing Cash, Conventional, FHA, VA Loan
Listing Terms Cash, Conventional, FHA, VA Loan
Read Less

GET MORE INFORMATION




