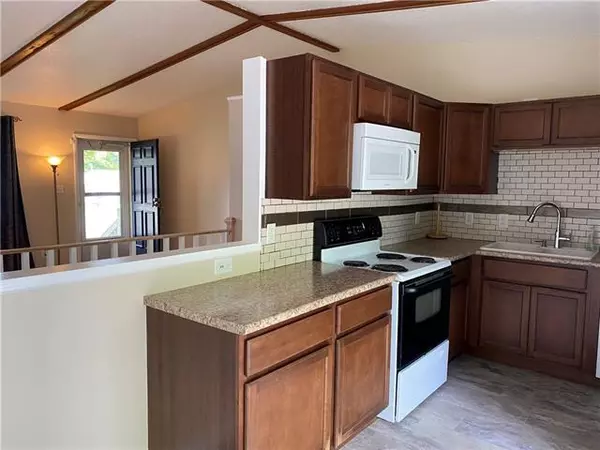For more information regarding the value of a property, please contact us for a free consultation.
2504 Cardinal St Joseph, MO 64503
Want to know what your home might be worth? Contact us for a FREE valuation!

Our team is ready to help you sell your home for the highest possible price ASAP
Key Details
Sold Price $175,000
Property Type Single Family Home
Sub Type Single Family Residence
Listing Status Sold
Purchase Type For Sale
Square Footage 1,835 sqft
Price per Sqft $95
Subdivision Deer Park Est
MLS Listing ID 2323339
Sold Date 06/24/21
Style Traditional
Bedrooms 3
Full Baths 2
Annual Tax Amount $88
Lot Size 7,560 Sqft
Lot Dimensions 126 x 60
Property Description
Well maintained Ranch in Deer Park !! Cathedral ceilings in Kitchen and Living Room! Hardwood floors on Main Floor!
Newly finished Recreation room in Lower Level with walkout patio Doors!! Kitchen appliances stay plus washer and dryer!
Attached Carport with side entry! Fenced in backyard with 2 decks surrounding 24 ' round above ground pool w/sand filter!!Large Master Bedroom- Modern updated Bathrooms ! 2 sets of Patio doors to fenced in backyard!! All vinyl siding!! Nice lawn well manicured !! Neat and clean immaculate home! School bus stops in front of house! Measurements approximate! Recreation Room is Brand New !! Close to Interstate and shopping !! Ceiling Fans !! A great house for family and entertainment !! All Level Ranch !! No escalation clauses !!
Location
State MO
County Buchanan
Rooms
Other Rooms Recreation Room
Basement true
Interior
Heating Forced Air, Natural Gas
Cooling Electric
Flooring Carpet, Vinyl, Wood
Fireplace N
Appliance Dishwasher, Disposal, Dryer, Microwave, Refrigerator, Built-In Electric Oven, Washer
Laundry Laundry Room, Lower Level
Exterior
Parking Features false
Fence Metal
Amenities Available Pool
Roof Type Composition
Building
Lot Description City Limits, City Lot, Level
Entry Level Ranch
Sewer City/Public
Water Public
Structure Type Frame,Vinyl Siding
Schools
Elementary Schools Skaith
Middle Schools Truman
High Schools Central
School District Nan
Others
Ownership Private
Acceptable Financing Cash, Conventional, FHA, VA Loan
Listing Terms Cash, Conventional, FHA, VA Loan
Read Less

GET MORE INFORMATION




