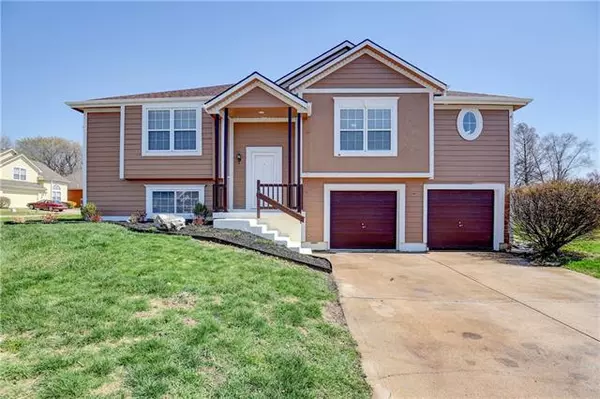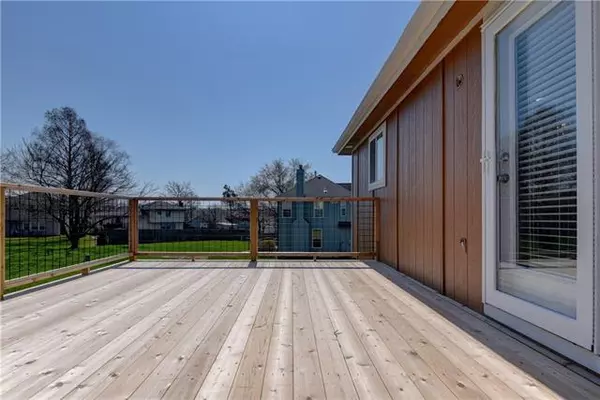For more information regarding the value of a property, please contact us for a free consultation.
5921 Highland Kansas City, MO 64110
Want to know what your home might be worth? Contact us for a FREE valuation!

Our team is ready to help you sell your home for the highest possible price ASAP
Key Details
Sold Price $299,700
Property Type Single Family Home
Sub Type Single Family Residence
Listing Status Sold
Purchase Type For Sale
Square Footage 2,056 sqft
Price per Sqft $145
Subdivision Citadel Center
MLS Listing ID 2313183
Sold Date 05/14/21
Bedrooms 4
Full Baths 3
HOA Fees $14/ann
Year Built 1995
Annual Tax Amount $1,890
Lot Size 0.254 Acres
Property Description
Back on the Market through no fault of the Seller! A MUST SEE!! This move in ready, completely renovated corner lot home is a Show Stopper! The home boasts all new interior and exterior paint! Beautiful new flooring throughout, and all new light fixtures. Entrance lighting has 4 modes, living room lighting has 3 modes and master bedroom has 3 modes to set the mood. Features a remodeled kitchen that was opened to create an open concept floorplan on the upper level equipped with granite countertops, stainless steel appliances, new cabinetry, glass tiled backsplash, stainless steel hood vent and a smartphone compatible oven. There is an updated living room with a cozy fireplace, a large new deck perfect for grilling and entertaining, newer windows, thoughtful landscaping, master bedroom suite with a LARGE walk-in closet, completely remodeled master bathroom with double vanity, a dedicated laundry room, lower-level bedroom was added. The finished lower level is perfect for a recreation room, family room or man cave complete with a full bath! Oversized 2 car garage! All appliances stay including a gently used washer and dryer (will be provided)! This home has it all! Hurry this one will not last long!!
Location
State MO
County Jackson
Rooms
Other Rooms Entry, Fam Rm Gar Level, Family Room, Great Room, Main Floor BR, Main Floor Master
Basement true
Interior
Interior Features All Window Cover, Ceiling Fan(s), Kitchen Island, Painted Cabinets, Walk-In Closet
Heating Natural Gas
Cooling Electric
Flooring Vinyl
Fireplaces Number 1
Fireplaces Type Gas, Gas Starter, Living Room, Wood Burning
Fireplace Y
Appliance Dishwasher, Disposal, Dryer, Exhaust Hood, Microwave, Built-In Electric Oven, Free-Standing Electric Oven, Stainless Steel Appliance(s), Washer
Laundry Laundry Room, Lower Level
Exterior
Garage true
Garage Spaces 2.0
Roof Type Composition
Building
Lot Description City Limits, City Lot, Corner Lot, Level
Entry Level Split Entry
Sewer City/Public
Water Public
Structure Type Wood Siding
Others
Ownership Investor
Acceptable Financing Cash, Conventional, FHA, VA Loan
Listing Terms Cash, Conventional, FHA, VA Loan
Read Less

GET MORE INFORMATION




