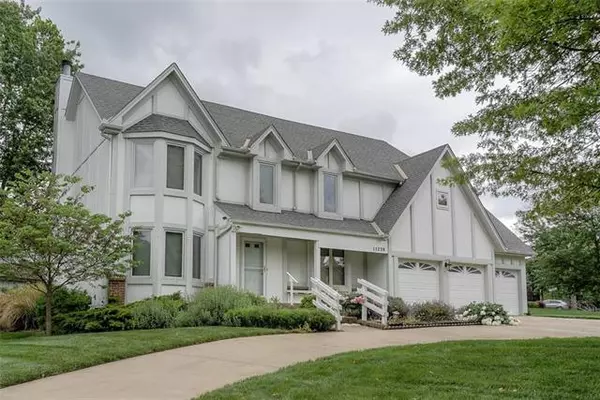For more information regarding the value of a property, please contact us for a free consultation.
15720 85th Lenexa, KS 66219
Want to know what your home might be worth? Contact us for a FREE valuation!

Our team is ready to help you sell your home for the highest possible price ASAP
Key Details
Sold Price $345,000
Property Type Single Family Home
Sub Type Single Family Residence
Listing Status Sold
Purchase Type For Sale
Square Footage 2,869 sqft
Price per Sqft $120
Subdivision Brookwood Place
MLS Listing ID 2324940
Sold Date 07/01/21
Style Traditional
Bedrooms 4
Full Baths 2
Half Baths 1
HOA Fees $43/ann
Year Built 1991
Annual Tax Amount $4,379
Lot Size 0.309 Acres
Property Description
Welcome home to Lenexa! This gorgeous home has a rare three car garage with built-in workbench & additional storage. At this price the house is an exceptional value with its great bones and huge rooms- 2,869 finished square feet between the first and second floor. The first floor has hardwoods throughout, a large dining room, a kitchen with upgraded counters & tons of cabinetry- including some glass display cabinets & a built-in desk. The kitchen also has an adjoining sitting area with fireplace. There is also a traditional living room with a fireplace and built-in cabinetry on the first floor. The basement is unfinished but full of possibilities. You can tell exceptional care has been put into the house. The front of the house overlooks a beautiful flower bed- separating the large front porch from the circle driveway. Upstairs you will find a huge master suite that is large enough to include a sitting room. The master bathroom features a large double vanity with tons of storage, a large soaking tub, and a beautifully remodeled master shower with custom tile work, custom glass enclosure and multiple shower heads. The master closet is HUGE and has an adjoining cedar closet. All bedrooms are great sizes, have great closet space and feature ceiling fans. There are several spaces throughout the home that would work for an office. Long term owners put a lot of love into this house- and now it is your turn to put your custom touch on it.
Location
State KS
County Johnson
Rooms
Other Rooms Family Room
Basement true
Interior
Heating Natural Gas
Cooling Electric
Flooring Carpet
Fireplaces Number 1
Fireplaces Type Living Room
Fireplace Y
Laundry Laundry Room
Exterior
Garage true
Garage Spaces 3.0
Roof Type Composition
Building
Lot Description Treed
Entry Level 2 Stories
Sewer City/Public
Water Public
Structure Type Wood Siding
Schools
Elementary Schools Christa Mcauliffe
Middle Schools Westridge
High Schools Sm West
School District Nan
Others
Ownership Estate/Trust
Acceptable Financing Cash, Conventional, FHA, VA Loan
Listing Terms Cash, Conventional, FHA, VA Loan
Read Less

GET MORE INFORMATION




