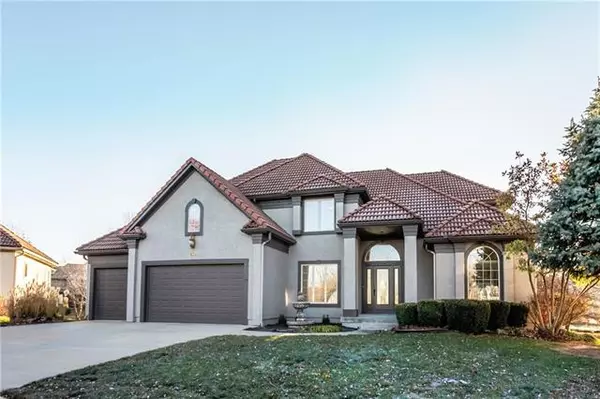For more information regarding the value of a property, please contact us for a free consultation.
9018 PINE Lenexa, KS 66220
Want to know what your home might be worth? Contact us for a FREE valuation!

Our team is ready to help you sell your home for the highest possible price ASAP
Key Details
Sold Price $770,000
Property Type Single Family Home
Sub Type Single Family Residence
Listing Status Sold
Purchase Type For Sale
Square Footage 5,107 sqft
Price per Sqft $150
Subdivision Woodland Reserve
MLS Listing ID 2255085
Sold Date 05/28/21
Style Traditional
Bedrooms 7
Full Baths 5
Half Baths 1
HOA Fees $68/ann
Year Built 2003
Annual Tax Amount $8,439
Property Description
Custom 1.5 story Don Julian home with quality construction in premier Woodland Reserve community is today’s DREAM HOME showcasing a flexible, spacious layout with 7BR/5.1BA/5,107 sf/.40 acre cul-de-sac lot. Suited to work from home, virtual learning, entertaining & daily living! All bedrooms w/en-suite baths, private office w/3 workstations, great room w/high ceiling, kitchen w/hearth room, multiple dining spaces, upstairs loft, rec room w/wet bar, storm shelter/safe room, large deck, patio & 3-car garage.
New paint inside & out, all new electric fixtures & lights, solid wood doors, zoned HVAC w/2 systems each & 2 large water heaters. Off the 2-story foyer is a flexible room, perfect for a formal dining, sitting or music room. Great room w/high ceilings, fireplace & wall of windows, adjacent to hearth room, breakfast room & kitchen. Kitchen w/walk-in pantry, wrap-around eating bar, island & a new fridge, dishwasher, gas cooktop & ice machine.
Off the kitchen is a private office w/3 built-in workstations. There is also a powder room & laundry room w/included washer & dryer.
Main level master: tray ceiling, bay window, walk-in closet w/built-ins & see-through gas fireplaced shared w/private bath w/jetted tub, shower for 2 & double vanities.
2nd level: large loft area, guest BR w/private BA & walk-in closet + 2 add'l bedrooms w/walk-in closets, private vanity/water closet rooms & shared bath/shower.
Downstairs: rec room w/built-ins & media niches, wet bar w/fridge & microwave, 2nd private guest bedroom w/private bath & walk-in closet, 2 bedrooms w/walk-in closets, private vanities & shared bath, a finished storm shelter/safe room, 2 storage areas w/built-ins & walk-out to patio.
Raised deck, patio w/access to rec room & wet bar, brick terracotta roof, in-ground sprinklers, exceptional community amenities, award winning Olathe school district, and desirable location just 20 mins from Country Club Plaza & 35 mins to the KC International Airport.
Location
State KS
County Johnson
Rooms
Other Rooms Balcony/Loft, Den/Study, Entry, Great Room, Main Floor Master, Office
Basement true
Interior
Interior Features Ceiling Fan(s), Kitchen Island, Pantry, Vaulted Ceiling, Walk-In Closet, Wet Bar, Whirlpool Tub
Heating Heatpump/Gas
Cooling Electric, Heat Pump
Flooring Carpet
Fireplaces Number 2
Fireplaces Type Great Room, Hearth Room, Master Bedroom, See Through
Equipment Fireplace Equip
Fireplace Y
Appliance Cooktop, Dishwasher, Disposal, Double Oven, Dryer, Microwave, Refrigerator, Gas Range, Stainless Steel Appliance(s), Washer
Laundry Off The Kitchen
Exterior
Garage true
Garage Spaces 3.0
Amenities Available Play Area, Pool
Roof Type Concrete,Tile
Building
Lot Description Cul-De-Sac, Sprinkler-In Ground
Entry Level 1.5 Stories
Sewer City/Public
Water Public
Structure Type Stucco
Schools
Elementary Schools Manchester Park
Middle Schools Prairie Trail
High Schools Olathe Northwest
School District Nan
Others
HOA Fee Include Management,Trash
Ownership Private
Acceptable Financing Cash, Conventional, FHA, VA Loan
Listing Terms Cash, Conventional, FHA, VA Loan
Read Less

GET MORE INFORMATION




