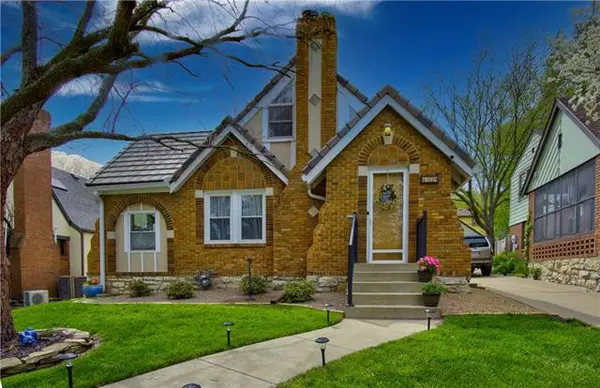For more information regarding the value of a property, please contact us for a free consultation.
6704 Locust Kansas City, MO 64131
Want to know what your home might be worth? Contact us for a FREE valuation!

Our team is ready to help you sell your home for the highest possible price ASAP
Key Details
Sold Price $369,000
Property Type Single Family Home
Sub Type Single Family Residence
Listing Status Sold
Purchase Type For Sale
Square Footage 2,302 sqft
Price per Sqft $160
Subdivision Armour Hills Gardens
MLS Listing ID 2317607
Sold Date 05/27/21
Style Traditional
Bedrooms 3
Full Baths 3
HOA Fees $4/ann
Year Built 1930
Annual Tax Amount $3,159
Lot Size 5,517 Sqft
Lot Dimensions 45 x 125
Property Description
NO MORE SHOWINGS AT THIS TIME/SELLER HAS ACCEPTED AN OFFER. Seller spared neither time nor effort cleaning and making ready this Tudor charmer-- every nook and cranny, stem to stern, passes the white glove test-- even to disassembling and cleaning all the original glass chandeliers, doorknobs and brass plate assemblies! You'll love the original 1930s architecture (lovingly maintained), including 6 arabesque arches and plaster crown molding in breakfast nook, dining room, and living room. Original oak floors are freshly cleaned and waxed, kitchen is completely remodeled with all new cabinets and a 5-burner gas range. The cozy breakfast nook shares space with the built-in butler's pantry, the sunporch/3-season room has all-weather windows, and the finished basement includes a wet bar and full bath. A high-end concrete tile roof, private driveway, private back garden with raised beds (beckoning your green thumb!), a natural gas generator, newer thermal windows, and a large insulated attic space ready for finishing into an office or craft room completes this offering in the quiet, picturesque Locust Street neighborhood in walking distance to all the Brookside shops, restaurants, and grocery stores.
Location
State MO
County Jackson
Rooms
Other Rooms Breakfast Room, Enclosed Porch, Formal Living Room, Main Floor BR
Basement true
Interior
Interior Features Ceiling Fan(s), Walk-In Closet, Wet Bar
Heating Forced Air, Zoned
Cooling Electric, Zoned
Flooring Wood
Fireplaces Number 1
Fireplaces Type Gas, Masonry
Fireplace Y
Appliance Dishwasher, Disposal, Dryer, Microwave, Refrigerator, Free-Standing Electric Oven, Gas Range, Stainless Steel Appliance(s), Washer
Laundry In Basement
Exterior
Exterior Feature Storm Doors
Garage true
Garage Spaces 2.0
Fence Metal
Roof Type Concrete,Tile
Building
Entry Level 1.5 Stories
Sewer City/Public
Water City/Public - Verify
Structure Type Brick & Frame
Others
Ownership Private
Acceptable Financing Cash, Conventional, FHA, VA Loan
Listing Terms Cash, Conventional, FHA, VA Loan
Read Less

GET MORE INFORMATION




