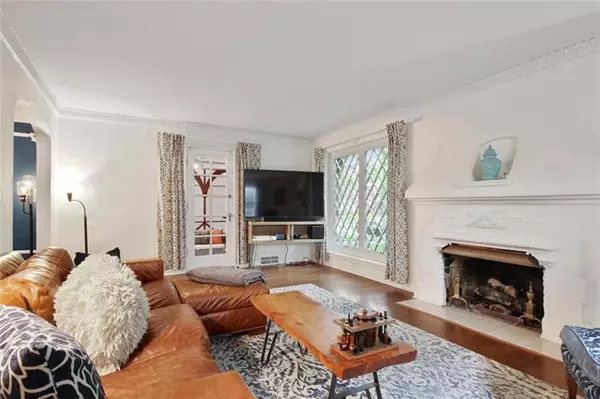For more information regarding the value of a property, please contact us for a free consultation.
6717 Locust Kansas City, MO 64131
Want to know what your home might be worth? Contact us for a FREE valuation!

Our team is ready to help you sell your home for the highest possible price ASAP
Key Details
Sold Price $365,000
Property Type Single Family Home
Sub Type Single Family Residence
Listing Status Sold
Purchase Type For Sale
Square Footage 2,041 sqft
Price per Sqft $178
Subdivision Armour Hills Gardens
MLS Listing ID 2320046
Sold Date 07/26/21
Style Tudor
Bedrooms 4
Full Baths 2
HOA Fees $5/ann
Year Built 1934
Lot Size 5,631 Sqft
Property Description
You'll love the carefully preserved details of one of the last Tudors built in Oak Meyer Gardens. Marvel at the intricate plaster crown molding, abundant built-ins and original oak hardwood floors throughout. On the main floor, you'll find a rare large bedroom with a full ensuite bathroom, recently redone. A three-season, screened in porch that's the perfect place for an afternoon cocktail or a lazy Sunday watching the Chiefs. Upstairs there are 3 bedrooms and a full bathroom. Two of the bedrooms are oversized with ample closet space in both and the third smaller bedroom is the perfect home office or nursery. Enjoy the deck overlooking the newly resodded backyard and flagstone patio in the backyard that is enjoyable even in the hottest summer day thanks to the shade from the 90-year-old oak tree in the front yard. The basement garage has ample storage, space for a work area and can fit a small car.
Location
State MO
County Jackson
Rooms
Other Rooms Enclosed Porch, Formal Living Room, Main Floor BR, Office
Basement true
Interior
Interior Features All Window Cover, Ceiling Fan(s), Painted Cabinets
Heating Forced Air
Cooling Electric
Flooring Wood
Fireplaces Number 1
Fireplaces Type Basement, Living Room, Masonry
Fireplace Y
Appliance Dishwasher, Disposal, Dryer, Refrigerator, Gas Range, Stainless Steel Appliance(s), Washer
Laundry In Basement
Exterior
Garage true
Garage Spaces 1.0
Fence Partial, Privacy, Wood
Roof Type Composition
Building
Lot Description City Lot, Treed
Entry Level 1.5 Stories
Sewer City/Public
Water Public
Structure Type Brick & Frame,Stucco
Schools
Elementary Schools Hale Cook
Middle Schools Central
High Schools Southeast
School District Nan
Others
Ownership Private
Acceptable Financing Cash, Conventional, FHA, VA Loan
Listing Terms Cash, Conventional, FHA, VA Loan
Read Less

GET MORE INFORMATION




