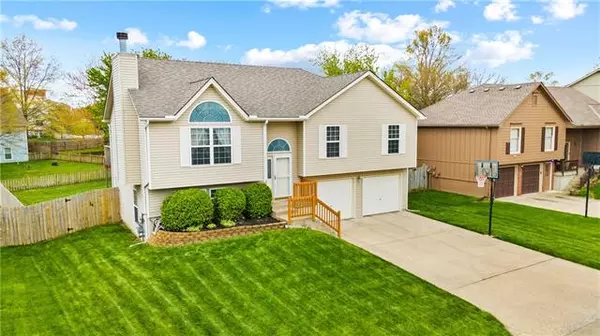For more information regarding the value of a property, please contact us for a free consultation.
2513 110th Kansas City, KS 66109
Want to know what your home might be worth? Contact us for a FREE valuation!

Our team is ready to help you sell your home for the highest possible price ASAP
Key Details
Sold Price $265,000
Property Type Single Family Home
Sub Type Single Family Residence
Listing Status Sold
Purchase Type For Sale
Square Footage 1,938 sqft
Price per Sqft $136
Subdivision Meadows- The
MLS Listing ID 2302463
Sold Date 06/10/21
Style Traditional
Bedrooms 4
Full Baths 2
Half Baths 1
HOA Fees $16/ann
Year Built 2002
Annual Tax Amount $4,417
Lot Size 10,454 Sqft
Property Description
If you are looking for a nice sized home in a wonderful location for your family then this is the one for you! It has been well maintained by a beautiful family without any pets and is move in ready featuring new carpet throughout, freshly painted walls, new faucets, new ceiling fans and a new chandelier at entry just to name a few. There are enough bedrooms and bathrooms to accommodate any sized family. It is super convenient as well that the laundry room and kitchen are on the same level with the Master bedroom. You are all set to entertain with the large deck, large fenced in backyard and walkout basement. And then there is the location. It doesn't get any better than being in the award winning Piper school district, being 2 minutes from both 435 and I-70 highways with the Legends shopping center literally right around the corner! If you love spending time outdoors you will thoroughly enjoy the lake and walking trails directly across the street. Your search is over, welcome home!
Location
State KS
County Wyandotte
Rooms
Basement true
Interior
Heating Forced Air
Cooling Electric
Flooring Carpet
Fireplaces Number 1
Fireplaces Type Living Room, Wood Burning
Fireplace Y
Laundry Lower Level
Exterior
Garage true
Garage Spaces 2.0
Fence Wood
Amenities Available Trail(s)
Roof Type Composition
Building
Lot Description City Lot
Entry Level Atrium Split
Sewer City/Public
Water Public
Structure Type Vinyl Siding
Schools
Elementary Schools Piper
Middle Schools Piper
High Schools Piper
School District Nan
Others
HOA Fee Include Trash
Ownership Private
Acceptable Financing Cash, Conventional, FHA, VA Loan
Listing Terms Cash, Conventional, FHA, VA Loan
Read Less

GET MORE INFORMATION




