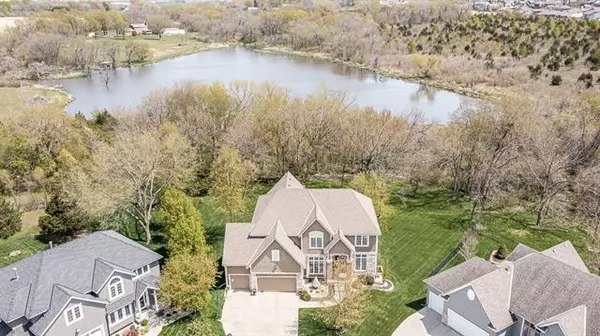For more information regarding the value of a property, please contact us for a free consultation.
12701 Sloan Kansas City, KS 66109
Want to know what your home might be worth? Contact us for a FREE valuation!

Our team is ready to help you sell your home for the highest possible price ASAP
Key Details
Sold Price $509,950
Property Type Single Family Home
Sub Type Single Family Residence
Listing Status Sold
Purchase Type For Sale
Square Footage 4,288 sqft
Price per Sqft $118
Subdivision Whispering Pine Estates
MLS Listing ID 2316829
Sold Date 06/18/21
Style Traditional
Bedrooms 5
Full Baths 4
Half Baths 1
HOA Fees $54/ann
Year Built 2004
Annual Tax Amount $7,763
Lot Size 0.305 Acres
Lot Dimensions 27x141x174x134
Property Description
THE MOST PEACEFUL backyard retreat in PIPER with gorgeous landscaping and breathtaking Lake views from the 2nd story! This immaculate 5 bedroom 4.5 bath + OFFICE has a Main Floor Laundry and is a SUPERIOR SPACIOUS floor plan with 3 fireplaces, extra large bedrooms, built in's + upgrades everywhere with a DREAMY garage and bonus double door workshop in back. This PRIME location in Whispering Pine Estates at the end of a cul-de-sac is perfect for all day family fun and late night hoops thanks to an in ground basketball goal with lights. MAKE the MOVE and CALL this RARE PIPER GEM of a house YOUR new HOME TODAY!
Location
State KS
County Wyandotte
Rooms
Other Rooms Breakfast Room, Den/Study, Family Room, Formal Living Room
Basement true
Interior
Interior Features Ceiling Fan(s), Kitchen Island, Pantry, Vaulted Ceiling, Walk-In Closet, Wet Bar, Whirlpool Tub
Heating Forced Air, Heat Pump
Cooling Electric, Heat Pump
Flooring Carpet, Wood
Fireplaces Number 3
Fireplaces Type Basement, Family Room, Gas Starter, Great Room, Hearth Room, Kitchen
Equipment Fireplace Equip, Fireplace Screen
Fireplace Y
Appliance Dishwasher, Disposal, Exhaust Hood, Microwave, Built-In Oven
Laundry Off The Kitchen
Exterior
Exterior Feature Sat Dish Allowed
Garage true
Garage Spaces 3.0
Amenities Available Clubhouse, Party Room, Play Area, Pool, Trail(s)
Roof Type Composition
Building
Lot Description Cul-De-Sac, Estate Lot, Treed
Entry Level 2 Stories
Sewer City/Public
Water Public
Structure Type Stucco & Frame
Schools
Elementary Schools Piper
Middle Schools Piper
High Schools Piper
School District Nan
Others
HOA Fee Include All Amenities,Parking
Ownership Private
Acceptable Financing Cash, Conventional, FHA, VA Loan
Listing Terms Cash, Conventional, FHA, VA Loan
Read Less

GET MORE INFORMATION




