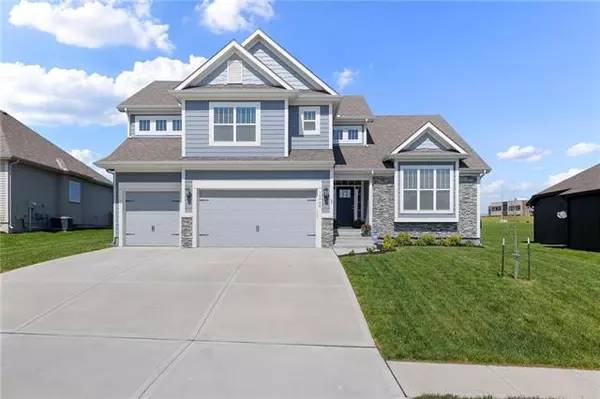For more information regarding the value of a property, please contact us for a free consultation.
10560 Randolph Kansas City, MO 64157
Want to know what your home might be worth? Contact us for a FREE valuation!

Our team is ready to help you sell your home for the highest possible price ASAP
Key Details
Sold Price $397,500
Property Type Single Family Home
Sub Type Single Family Residence
Listing Status Sold
Purchase Type For Sale
Square Footage 2,980 sqft
Price per Sqft $133
Subdivision Kellybrook
MLS Listing ID 2315845
Sold Date 08/02/21
Style Traditional
Bedrooms 4
Full Baths 3
Half Baths 1
HOA Fees $29/ann
Year Built 2019
Annual Tax Amount $5,601
Lot Size 0.340 Acres
Property Description
Fall in Love with this Like-New 1.5 Story! This lightly-lived in four bedroom is sharp and shows beautifully. The heart of the home is the kitchen and this immaculate space has stunning granite countertops and stylish backsplash that frame the area along with updated fixtures and beautiful hardwood floors. Enjoy time with loved ones in the adjacent great room with a cozy fireplace and built-ins or gather in the finished basement where you can enjoy a spacious area to play games and make new family memories. Master suite boasts a roomy bath - double vanity, spacious shower, large walk-in closet and adjoins the conveniently located laundry room. Three bedrooms with walk in closets and two full baths are on the second level of this home as well as a landing/loft area that can be used as office or study space. Enjoy the wide-open backyard from the comfort of your covered patio. Neighborhood pool, close to schools and a wealth of amenities!
Location
State MO
County Clay
Rooms
Other Rooms Balcony/Loft
Basement true
Interior
Interior Features Ceiling Fan(s), Pantry, Walk-In Closet
Heating Forced Air
Cooling Electric
Flooring Carpet, Tile, Wood
Fireplaces Number 1
Fireplaces Type Great Room
Fireplace Y
Appliance Dishwasher, Disposal, Microwave, Built-In Electric Oven, Stainless Steel Appliance(s)
Laundry Laundry Room, Off The Kitchen
Exterior
Garage true
Garage Spaces 3.0
Amenities Available Pool
Roof Type Composition
Building
Entry Level 1.5 Stories
Sewer City/Public
Water Public
Structure Type Frame
Schools
Elementary Schools Rising Hill
Middle Schools New Mark
High Schools Staley High School
School District Nan
Others
Ownership Private
Acceptable Financing Cash, Conventional, FHA, VA Loan
Listing Terms Cash, Conventional, FHA, VA Loan
Read Less

GET MORE INFORMATION




