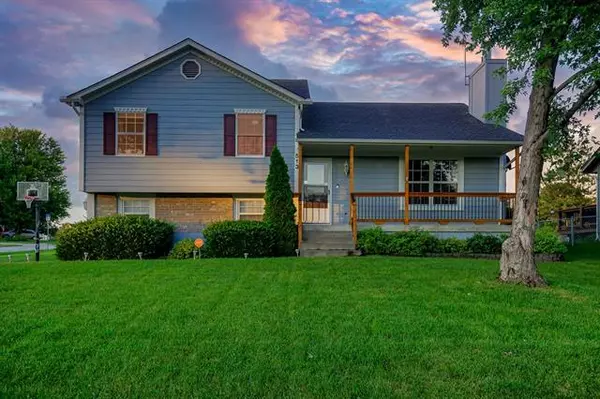For more information regarding the value of a property, please contact us for a free consultation.
513 Huntsman Raymore, MO 64083
Want to know what your home might be worth? Contact us for a FREE valuation!

Our team is ready to help you sell your home for the highest possible price ASAP
Key Details
Sold Price $260,000
Property Type Single Family Home
Sub Type Single Family Residence
Listing Status Sold
Purchase Type For Sale
Square Footage 1,402 sqft
Price per Sqft $185
Subdivision Foxhaven
MLS Listing ID 2330374
Sold Date 07/26/21
Style Traditional
Bedrooms 4
Full Baths 3
Year Built 1997
Annual Tax Amount $2,136
Lot Size 9,960 Sqft
Lot Dimensions 83x120
Property Description
Comfortable security in a Tranquil, Cozy and Inviting environment surrounded by a peaceful neighborhood. This gem has been exceptionally well maintained. Come enjoy the mature trees and landscaping from the back deck overlooking the spacious back yard surrounded by 6 ft. privacy fence. Come play a game of basketball on the outdoor goal. Or perhaps you'd like to meet new neighbors from the covered front porch. Inside, you'll be captivated by the quality of the home with features including: Berber carpet throughout, updated LVT flooring, quartz countertops, soft shut kitchen cabinets, updated backsplash in kitchen, artistic stain glass window in entry, four ceiling fans, and indirect lighting throughout the home. The Master Bedroom has a large master walk in closet and second master closet. Many upgrades include beautiful custom built shelves in living room, LED lights over and under kitchen cabinets, effervescent backlit mirror and defogger in Master Bathroom. All room measurements are estimates. Come see!
Location
State MO
County Cass
Rooms
Other Rooms Great Room, Main Floor BR, Main Floor Master
Basement true
Interior
Interior Features All Window Cover, Ceiling Fan(s), Pantry, Skylight(s), Walk-In Closet
Heating Natural Gas, Natural Gas
Cooling Electric
Flooring Carpet, Vinyl
Fireplaces Number 1
Fireplaces Type Gas Starter, Great Room, Wood Burning
Fireplace Y
Appliance Dishwasher, Disposal, Microwave, Refrigerator, Built-In Electric Oven
Laundry In Basement
Exterior
Garage true
Garage Spaces 2.0
Fence Privacy
Roof Type Composition
Parking Type Attached, Built-In, Garage Door Opener, Garage Faces Side
Building
Lot Description City Lot
Entry Level Front/Back Split
Sewer City/Public
Water Public
Structure Type Frame
Schools
Elementary Schools Eagle Glen
Middle Schools Raymore-Peculiar
High Schools Raymore-Peculiar
School District Nan
Others
Ownership Private
Acceptable Financing Cash, Conventional, FHA, VA Loan
Listing Terms Cash, Conventional, FHA, VA Loan
Read Less

GET MORE INFORMATION




