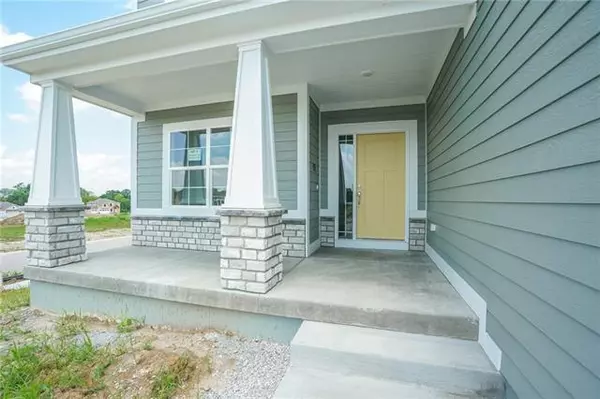For more information regarding the value of a property, please contact us for a free consultation.
1308 NW 107th TER Kansas City, MO 64155
Want to know what your home might be worth? Contact us for a FREE valuation!

Our team is ready to help you sell your home for the highest possible price ASAP
Key Details
Sold Price $469,813
Property Type Single Family Home
Sub Type Single Family Residence
Listing Status Sold
Purchase Type For Sale
Square Footage 2,434 sqft
Price per Sqft $193
Subdivision Cadence
MLS Listing ID 2325764
Sold Date 08/20/21
Style Craftsman
Bedrooms 4
Full Baths 3
Half Baths 1
HOA Fees $39/ann
Year Built 2021
Annual Tax Amount $8,172
Lot Size 0.256 Acres
Acres 0.25631315
Property Description
BEAUTIFUL HEARTHSIDE SYCAMORE 2 Story on corner lot in Hunt Midwest Community of the new CADENCE! Hardwood Floor throughout Main Floor with Open floor concept between kitchen and great room! Great room with Fireplace and built in cabinetry! Kitchen with large kitchen island and granite counter tops through entire kitchen! Unique 3 windows with 3 lights over kitchen sink! There is a gorgeous Hood over gas range and a drawer style microwave oven! Den on main level with crown molding and wainscoting! Stairs to 2nd level with designer carpet and wood end caps! Master Bedroom Suite on 2nd level! Original Master bath with tub & shower in one glassed in area with double shower head that slides! Granite Master shower seat and on counters! Ceramic tiled floors in all baths and laundry! Inground Sprinkler System included! Come to model located at 10755 N Hickory to be let in to view between hours of 12 to 5 Wednesday through Sunday! Monday by appointment only and Tuesday hours are 1 to 5. THE PRICE TO DUPLICATE THIS HOME TODAY WOULD BE $495,000+
Location
State MO
County Clay
Rooms
Other Rooms Den/Study, Great Room
Basement true
Interior
Interior Features Ceiling Fan(s), Custom Cabinets, Kitchen Island, Painted Cabinets, Pantry, Vaulted Ceiling, Walk-In Closet(s)
Heating Heatpump/Gas
Cooling Electric, Heat Pump
Flooring Carpet, Ceramic Floor, Wood
Fireplaces Number 1
Fireplaces Type Gas, Great Room
Fireplace Y
Laundry Bedroom Level, Laundry Room
Exterior
Garage true
Garage Spaces 3.0
Roof Type Composition
Building
Lot Description Corner Lot
Entry Level 2 Stories
Sewer City/Public
Water Public
Structure Type Lap Siding, Stone Veneer
Schools
Elementary Schools Nashua
Middle Schools New Mark
School District North Kansas City
Others
Ownership Private
Acceptable Financing Cash, Conventional, FHA, VA Loan
Listing Terms Cash, Conventional, FHA, VA Loan
Read Less

GET MORE INFORMATION




