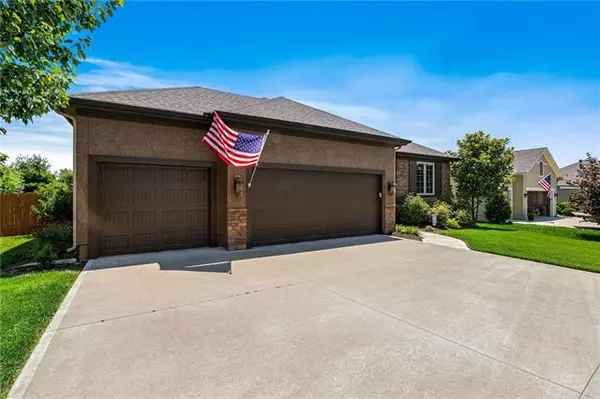For more information regarding the value of a property, please contact us for a free consultation.
19901 Barker Spring Hill, KS 66083
Want to know what your home might be worth? Contact us for a FREE valuation!

Our team is ready to help you sell your home for the highest possible price ASAP
Key Details
Sold Price $387,500
Property Type Single Family Home
Sub Type Single Family Residence
Listing Status Sold
Purchase Type For Sale
Square Footage 2,297 sqft
Price per Sqft $168
Subdivision Brookwood Farms
MLS Listing ID 2333750
Sold Date 09/02/21
Style Traditional
Bedrooms 3
Full Baths 3
HOA Fees $37/ann
Year Built 2014
Annual Tax Amount $5,989
Lot Size 10,237 Sqft
Property Description
MULTIPLE OFFERS RECEIVED - reviewing with Sellers at 8 a.m. on Sunday, July 18, 2021.
YOU CAN'T BUILD IT FOR THAT! Come see this beautiful Open Concept 3 bedroom, 3 full bath Ranch Reverse 1.5 located in a quiet cul-de-sac at Brookwood Farms! The Charleston, built in 2014 has been well maintained and has over 2,200 sf of finished space! Daylight LL has tall ceilings, large finished space, 3rd large bedroom w/full bath & a 4th bedroom just ready for you to finish - as well as loads of storage! Main level master, mud room, laundry and 3 car garage make this a must see. So many extras; remote blinds, new kegerator & beverage fridge, freshly finished deck, fenced yard, granite kitchen w/huge island & large walk in pantry. Hardwoods in entry, kitchen & dining area. three car garage, low HOA's w/lots of amenities! Community Pool, Private Fishing Lake, Playground, Walking Trails, not to mention driveway happy hours, holiday lights & even a car/motorcycle show! Mud room, fireplace, and loads of natural light. Come enjoy the benefit of being located in quiet subdivision yet w/in walking distance of highly rated SH High School with Wolfcreek Elementary just around the corner-all while being minutes from the City. Washer/Dryer and Refrigerator all stay!
Location
State KS
County Johnson
Rooms
Other Rooms Fam Rm Main Level, Main Floor BR, Main Floor Master, Mud Room
Basement true
Interior
Interior Features Ceiling Fan(s), Kitchen Island, Pantry, Stained Cabinets, Vaulted Ceiling, Walk-In Closet
Heating Forced Air
Cooling Electric
Flooring Carpet, Tile, Wood
Fireplaces Number 1
Fireplaces Type Family Room, Gas
Fireplace Y
Laundry Main Level
Exterior
Garage true
Garage Spaces 3.0
Fence Wood
Roof Type Composition
Building
Lot Description Cul-De-Sac
Entry Level Ranch,Reverse 1.5 Story
Sewer City/Public
Water Public
Structure Type Stone Trim,Stucco & Frame
Schools
Elementary Schools Wolf Creek
Middle Schools Spring Hill
High Schools Spring Hill
School District Nan
Others
Ownership Private
Acceptable Financing Cash, Conventional, FHA, VA Loan
Listing Terms Cash, Conventional, FHA, VA Loan
Read Less

GET MORE INFORMATION




