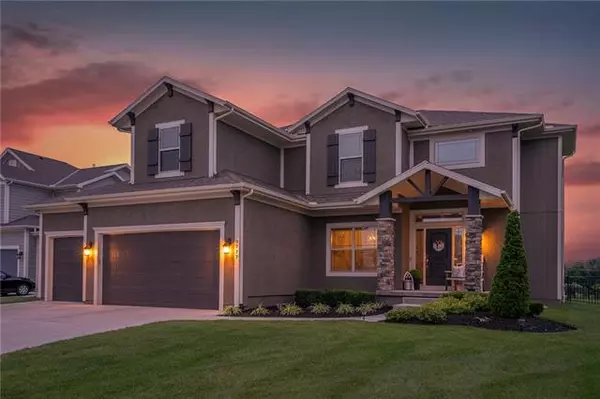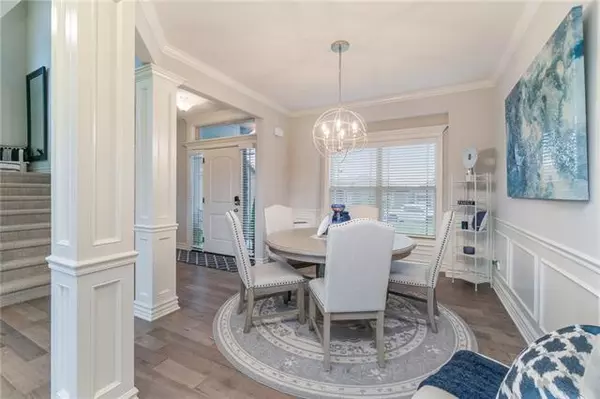For more information regarding the value of a property, please contact us for a free consultation.
9777 Saddletop Lenexa, KS 66227
Want to know what your home might be worth? Contact us for a FREE valuation!

Our team is ready to help you sell your home for the highest possible price ASAP
Key Details
Sold Price $599,000
Property Type Single Family Home
Sub Type Single Family Residence
Listing Status Sold
Purchase Type For Sale
Square Footage 3,879 sqft
Price per Sqft $154
Subdivision Canyon Creek Highlands
MLS Listing ID 2332742
Sold Date 09/02/21
Style Traditional
Bedrooms 5
Full Baths 5
HOA Fees $60/ann
Year Built 2017
Annual Tax Amount $7,962
Lot Size 10,486 Sqft
Property Description
Stunning - Better than new in Lenexa! Open concept main level that is flooded in an abundance of natural light and gleaming wood floors throughout. Formal dining opens into the great room with floor to ceiling windows and handsome stone fireplace. Kitchen/dining combo with tons of custom bright and white cabinets, sparkling granite, beautiful herringbone backsplash and SS hood complement the matching SS appliances, large eat-in island and walk-in pantry. Access to back deck overlooking large fenced in yard just off the kitchen. Main level bed and bath great for guests. Second floor is home to spacious Master with private spa like bath featuring jetted tub, walk-in shower, double vanity and massive walk-in closet with laundry access off of closet. Finished LL is home to bonus rec room w/ built-in aquarium & stone accent wall, wet bar, theatre space, craft/hobby room, full bath and flex space that could easily double as 6th non-conforming bedroom. You have to see it to believe it so hurry now before its too late! Buyers agent to confirm room measurements, lot size, square footage and school district information.
Location
State KS
County Johnson
Rooms
Other Rooms Family Room, Great Room, Main Floor BR
Basement true
Interior
Interior Features Custom Cabinets, Kitchen Island, Pantry, Smart Thermostat, Vaulted Ceiling, Walk-In Closet(s)
Heating Natural Gas
Cooling Electric
Flooring Carpet, Other, Wood
Fireplaces Number 1
Fireplaces Type Great Room
Equipment Back Flow Device
Fireplace Y
Laundry Bedroom Level
Exterior
Garage true
Garage Spaces 3.0
Amenities Available Play Area, Pool, Trail(s)
Roof Type Composition
Building
Lot Description Corner Lot, Sprinkler-In Ground
Entry Level 2 Stories
Sewer City/Public
Water Public
Structure Type Stone Trim,Stucco & Frame
Schools
Elementary Schools Cedar Creek
Middle Schools Prairie Trail
High Schools Olathe Northwest
School District Nan
Others
Ownership Private
Acceptable Financing Cash, Conventional, FHA, VA Loan
Listing Terms Cash, Conventional, FHA, VA Loan
Read Less

GET MORE INFORMATION




