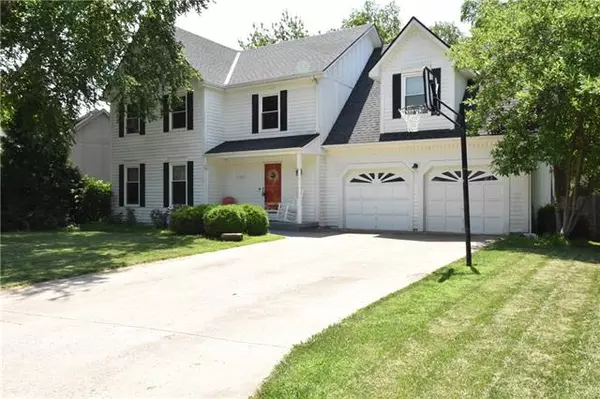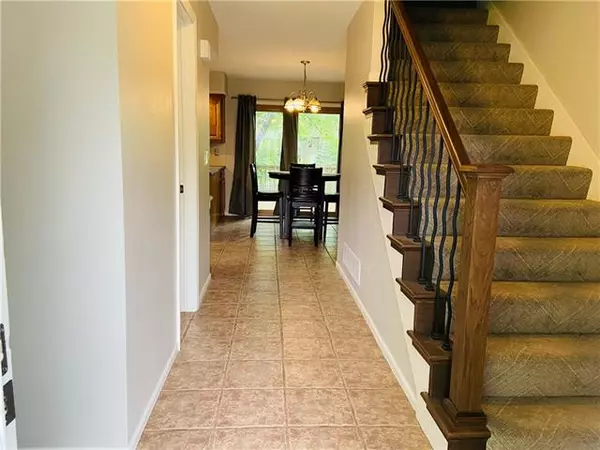For more information regarding the value of a property, please contact us for a free consultation.
15201 83rd Lenexa, KS 66219
Want to know what your home might be worth? Contact us for a FREE valuation!

Our team is ready to help you sell your home for the highest possible price ASAP
Key Details
Sold Price $330,000
Property Type Single Family Home
Sub Type Single Family Residence
Listing Status Sold
Purchase Type For Sale
Square Footage 2,561 sqft
Price per Sqft $128
Subdivision Brookwood
MLS Listing ID 2330541
Sold Date 09/13/21
Style Colonial,Traditional
Bedrooms 4
Full Baths 2
Half Baths 1
HOA Fees $20/ann
Year Built 1985
Annual Tax Amount $3,634
Property Description
Lovely 2 story colonial, in the centrally located Brookwood neighborhood. Walking distance to schools, parks, Ad Astra pool, shopping and entertainment. Updates galore include renovated master bathroom (exquisite tile work and quartz countertop), knock down textured ceilings (no popcorn), luxury vinyl plank flooring (entire 2nd bedroom level), iron spindle stair railing, new wood steps with designer carpet runner, new interior paint and updated lighting. The large kitchen has an adjoining breakfast nook. The dining room has a built-in corner cabinet for storage. The great room has an abundance of space for the family to gather around the fireplace. Bedrooms are all generously sized with plenty of walk-in closet space. The bedroom over the garage has its own mini-split air-conditioning system. The garage has direct access to the large-treed, fenced backyard, backing up to greenspace. You will love the lawn sprinkler system. The partially finished basement has myriad possibilities (rec room, man cave, office, etc.).
Location
State KS
County Johnson
Rooms
Other Rooms Great Room
Basement true
Interior
Interior Features Cedar Closet, Pantry, Skylight(s), Walk-In Closet(s)
Heating Natural Gas
Cooling Electric
Flooring Tile, Vinyl, Wood
Fireplaces Number 1
Fireplaces Type Gas Starter, Living Room
Fireplace Y
Laundry Bedroom Level, Laundry Room
Exterior
Exterior Feature Storm Doors
Garage true
Garage Spaces 2.0
Fence Privacy, Wood
Roof Type Composition
Building
Lot Description Adjoin Greenspace, City Lot, Sprinkler-In Ground, Treed
Entry Level 2 Stories
Sewer City/Public
Water Public
Structure Type Board/Batten,Frame
Schools
Elementary Schools Christa Mcauliffe
Middle Schools Westridge
High Schools Sm West
School District Nan
Others
HOA Fee Include Curbside Recycle,Trash
Ownership Private
Acceptable Financing Cash, Conventional
Listing Terms Cash, Conventional
Special Listing Condition As Is
Read Less

GET MORE INFORMATION




