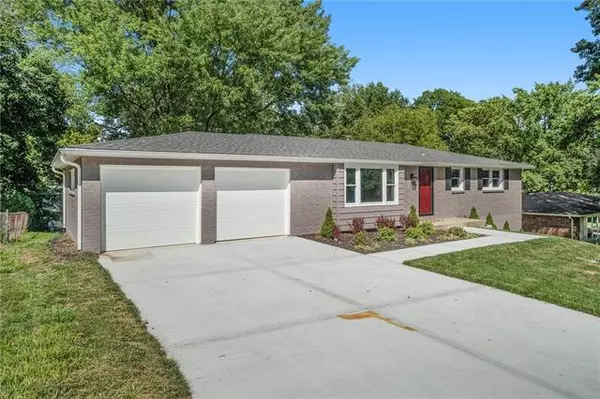For more information regarding the value of a property, please contact us for a free consultation.
4404 50th Kansas City, MO 64151
Want to know what your home might be worth? Contact us for a FREE valuation!

Our team is ready to help you sell your home for the highest possible price ASAP
Key Details
Sold Price $214,900
Property Type Single Family Home
Sub Type Single Family Residence
Listing Status Sold
Purchase Type For Sale
Square Footage 1,544 sqft
Price per Sqft $139
Subdivision Ridgewood Estates
MLS Listing ID 2341202
Sold Date 09/30/21
Style Traditional
Bedrooms 3
Full Baths 1
Year Built 1964
Annual Tax Amount $2,021
Lot Size 9,710 Sqft
Lot Dimensions 78 x 130
Property Description
JUST REDUCED $10,000! LOOKING FOR A MOVE-IN READY RANCH WITH A HUGE BACK YARD IN PARK HILL SCHOOL DISTRICT? YOU JUST FOUND IT! Impeccable updates throughout including: brand new kitchen, wood floors and a two car garage! This spacious all brick home is conveniently located just off Northwood Road and is very close to Park Hill South and the brand new Walden Middle school. You'll love the chef's kitchen with loads of granite counter space, new stainless appliances and new cabinets. Elegant backsplash and plenty of LED lighting. All of the bedrooms are spacious and offer beautiful refinished hardwood floors. New interior and exterior paint, new roof, new hot water heater, new door hardware, AND new LED lighting. NEED MORE SPACE? The basement is pre-wired and ready to finish and includes a huge recreation room with a fireplace and an extra bedroom and bathroom. You will be amazed at the huge yard which is perfect for pets or play! Enjoy cool Fall evenings with friends relaxing by the firepit. New driveway and garage floor slab along with new retaining walls in the front and beautiful landscaping. This home needs nothing and is move-in ready. Call and book your viewing today!
Location
State MO
County Platte
Rooms
Other Rooms Recreation Room
Basement true
Interior
Interior Features Ceiling Fan(s), Prt Window Cover
Heating Natural Gas
Cooling Electric
Flooring Vinyl, Wood
Fireplaces Number 1
Fireplaces Type Basement
Fireplace Y
Appliance Dishwasher, Disposal, Microwave, Built-In Electric Oven, Stainless Steel Appliance(s)
Laundry Dryer Hookup-Ele, Lower Level
Exterior
Exterior Feature Firepit
Garage true
Garage Spaces 2.0
Fence Metal, Partial
Roof Type Composition
Building
Lot Description City Limits, Treed
Entry Level Ranch
Sewer City/Public
Water City/Public - Verify
Structure Type Brick,Frame
Schools
Elementary Schools Southeast
Middle Schools Walden
High Schools Park Hill South
School District Nan
Others
Ownership Private
Acceptable Financing Cash, Conventional, FHA, VA Loan
Listing Terms Cash, Conventional, FHA, VA Loan
Read Less

GET MORE INFORMATION




