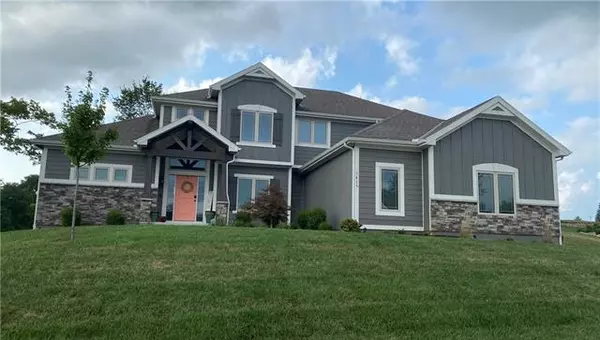For more information regarding the value of a property, please contact us for a free consultation.
1415 Timber Ridge Liberty, MO 64068
Want to know what your home might be worth? Contact us for a FREE valuation!

Our team is ready to help you sell your home for the highest possible price ASAP
Key Details
Sold Price $540,000
Property Type Single Family Home
Sub Type Single Family Residence
Listing Status Sold
Purchase Type For Sale
Square Footage 3,129 sqft
Price per Sqft $172
Subdivision Hills Of Oakwood
MLS Listing ID 2343726
Sold Date 10/29/21
Style Traditional
Bedrooms 5
Full Baths 4
HOA Fees $16/ann
Year Built 2018
Annual Tax Amount $7,697
Property Description
Located in the highly sought-after Hills of Oakwood subdivision in Liberty, this 5 bedroom 4 Bathroom 3,129 sqft home is just 3 years old. Get that new home feel without the new home stresses and price tag. Open concept floor plan with vaulted ceilings, fireplace and kitchen island make this home perfect for entertaining. Walk in pantry is fantastic for storing all your food good and counter appliances. Bring your guest outside to the covered patio that has a private backyard with no neighbors behind you! With .66 acres you will have plenty of room to run around. Primary bedroom is on the main level and boast coffered ceilings, dual sink vanity, tub and walk in shower with 2 shower heads. Walk-in closet is absolutely amazing with plenty of room for all your clothing and shoes. Second main level bedroom is on the opposite side of the home so would be perfect for a guest bedroom and/or an office. Large main level laundry room has been customized with extra shelving and areas to hang your clothing. Cook in style and still be the life of the party with this open kitchen that includes a kitchen island, big pantry, and custom cabinetry. Separate formal dinning area. As you go up the open staircase you will notice the loft area that could be a second living room, play area, office, there are so many different possibilities. Never wait again to get in the bathroom as each upstairs bedroom has it's own vanity with a sink. The third bedroom has it's own bathroom, bedroom 4 & 5 share a Jack & Jill bathroom. Plenty of room to grow with an unfinished basement with high ceilings that is just waiting for your design ideas. Don't miss out on this amazing home in award winning Liberty School District!!!
Location
State MO
County Clay
Rooms
Basement true
Interior
Interior Features Ceiling Fan(s), Kitchen Island, Pantry, Vaulted Ceiling, Walk-In Closet(s)
Heating Heat Pump
Cooling Electric
Flooring Carpet, Wood
Fireplaces Number 1
Fireplaces Type Family Room
Fireplace Y
Laundry Main Level, Off The Kitchen
Exterior
Garage true
Garage Spaces 3.0
Roof Type Composition
Building
Entry Level 1.5 Stories
Sewer City/Public
Water Public
Structure Type Frame,Stone Trim
Schools
Elementary Schools Lewis & Clark
Middle Schools Heritage
High Schools Liberty North
School District Nan
Others
Ownership Private
Acceptable Financing Cash, Conventional, FHA, VA Loan
Listing Terms Cash, Conventional, FHA, VA Loan
Read Less

GET MORE INFORMATION




