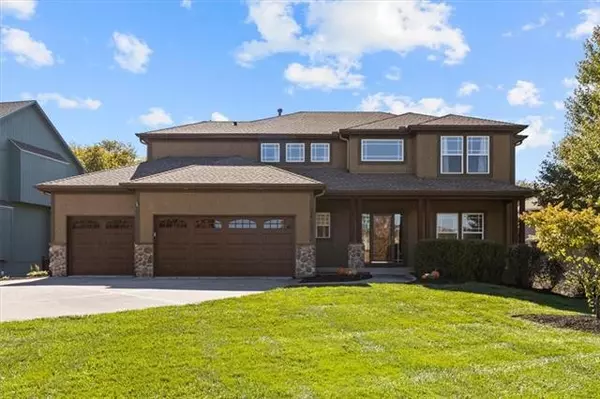For more information regarding the value of a property, please contact us for a free consultation.
24125 80th Lenexa, KS 66227
Want to know what your home might be worth? Contact us for a FREE valuation!

Our team is ready to help you sell your home for the highest possible price ASAP
Key Details
Sold Price $450,000
Property Type Single Family Home
Sub Type Single Family Residence
Listing Status Sold
Purchase Type For Sale
Square Footage 3,201 sqft
Price per Sqft $140
Subdivision Gleason Glen
MLS Listing ID 2347781
Sold Date 11/18/21
Style Traditional
Bedrooms 5
Full Baths 4
Half Baths 1
Year Built 2003
Annual Tax Amount $5,321
Lot Dimensions 15499
Property Description
Welcome Home! Peaceful, corner lot with fenced back yard that backs up to mature trees & sits across from a park offering a private setting. Enjoy a cup of coffee on your front porch or Relax, out back & sit around the firepit on the patio or additional porch area that has been updated with Trex decking. Enjoy the large, open living area, with huge kitchen island, newly glazed cabinets, walk in pantry, double sided fireplace & main level laundry. NEWER ROOF, HVAC, water heater. New, light and airy interior paint, New FLOORING/CARPET, ADDED 5TH bedroom, & 6TH non conforming office/bedroom, Awesome Owner's suite with gigantic closet! Brand new full bathroom added to full, partially finished/ fully framed/insulated, walk out basement, freshly painted exterior, De Soto schools, 3 garages. HOA offers a swimming pool, social events, Halloween decorating contest, & 4th of July Parade as well as maintenance of green spaces and landscaping. This house has it all in a great floorplan in a great location across from a park, just minutes from shopping, & easy highway access! Schedule to see it ASAP!
Location
State KS
County Johnson
Rooms
Other Rooms Great Room
Basement true
Interior
Interior Features Ceiling Fan(s), Kitchen Island, Pantry, Vaulted Ceiling, Walk-In Closet(s), Whirlpool Tub
Heating Natural Gas
Cooling Electric
Flooring Carpet, Wood
Fireplaces Number 1
Fireplaces Type See Through
Equipment Back Flow Device
Fireplace Y
Appliance Dishwasher, Disposal, Built-In Electric Oven
Exterior
Garage true
Garage Spaces 3.0
Roof Type Composition
Building
Lot Description Corner Lot
Entry Level 2 Stories
Sewer City/Public
Water Public
Structure Type Stone Trim,Stucco
Schools
Elementary Schools Mize
Middle Schools Monticello Trails
High Schools Mill Valley
School District Nan
Others
Ownership Private
Read Less

GET MORE INFORMATION




