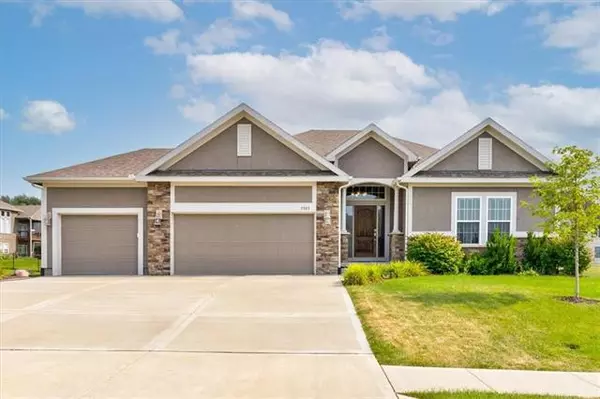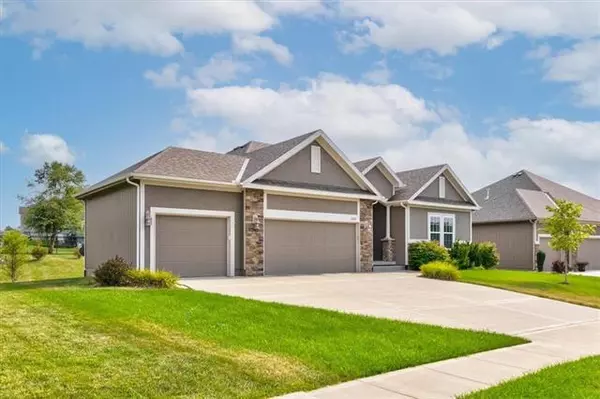For more information regarding the value of a property, please contact us for a free consultation.
5505 110th Kansas City, MO 64154
Want to know what your home might be worth? Contact us for a FREE valuation!

Our team is ready to help you sell your home for the highest possible price ASAP
Key Details
Sold Price $419,900
Property Type Single Family Home
Sub Type Single Family Residence
Listing Status Sold
Purchase Type For Sale
Square Footage 2,885 sqft
Price per Sqft $145
Subdivision Tiffany Lakes
MLS Listing ID 2339226
Sold Date 10/15/21
Style Traditional
Bedrooms 4
Full Baths 3
HOA Fees $50/ann
Year Built 2015
Annual Tax Amount $4,614
Property Description
PLEASE CONTACT LA2 WITH ALL OFFERS AND INQUIRIES. This stunning reverse 1.5 story in Tiffany Lakes still feels brand new but has so much more value! High-end finishes throughout, a finished lower level and tons of square footage that has been meticulously cared for can all be yours for less money and hassle than building new. A desirable, open floor plan on the main level makes everyday living and entertaining easy and enjoyable. If you love to cook or even just enjoy a cup of coffee in the morning in a beautiful kitchen, you will delight in the spacious, open kitchen with plenty of cabinet storage, stainless steel appliances, and a large island with granite countertops. Sizeable bedrooms, including a large master suite with a sprawling layout that includes a huge shower, jetted soaking tub and double vanity. The finished, daylight lower level includes two more bedrooms, a full bath, a second living area, rec room and still storage space to spare! The beautiful backyard features a screened-in porch that you'll never want to leave come fall. Welcome home!
Location
State MO
County Platte
Rooms
Other Rooms Entry, Fam Rm Main Level, Great Room, Main Floor BR, Main Floor Master, Mud Room, Office, Recreation Room
Basement true
Interior
Interior Features All Window Cover, Ceiling Fan(s), Custom Cabinets, Kitchen Island, Pantry, Vaulted Ceiling, Walk-In Closet(s)
Heating Heat Pump, Natural Gas
Cooling Electric, Heat Pump
Flooring Carpet, Ceramic Floor, Wood
Fireplaces Number 1
Fireplaces Type Gas, Insert, Living Room
Fireplace Y
Appliance Cooktop, Dishwasher, Disposal, Microwave, Built-In Oven, Stainless Steel Appliance(s)
Laundry Bedroom Level, Laundry Room
Exterior
Exterior Feature Sat Dish Allowed, Storm Doors
Garage true
Garage Spaces 3.0
Amenities Available Pool
Roof Type Composition
Building
Entry Level Ranch,Reverse 1.5 Story
Sewer City/Public
Water Public
Structure Type Stone Veneer,Stucco
Schools
Elementary Schools Barry
Middle Schools Barry Middle
High Schools Platte County R-Iii
School District Nan
Others
HOA Fee Include Other
Ownership Private
Acceptable Financing Cash, Conventional, FHA, VA Loan
Listing Terms Cash, Conventional, FHA, VA Loan
Read Less

GET MORE INFORMATION




