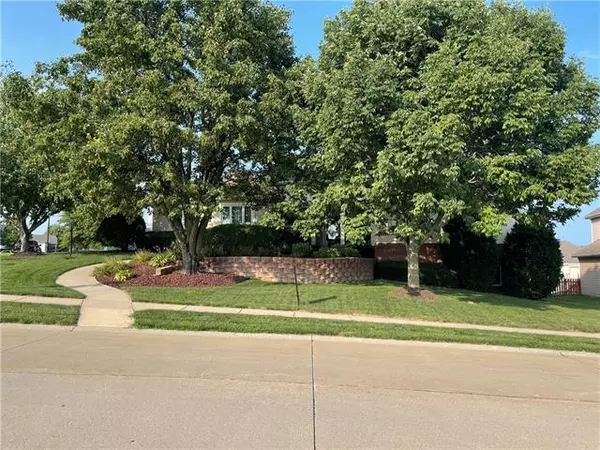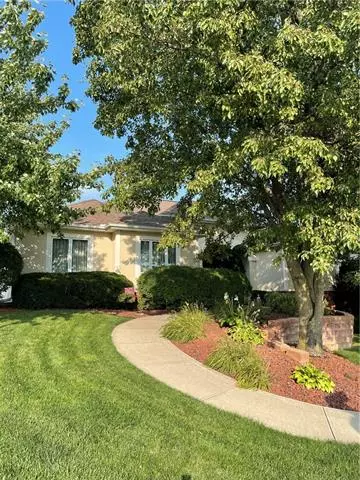For more information regarding the value of a property, please contact us for a free consultation.
2807 Bradford St Joseph, MO 64506
Want to know what your home might be worth? Contact us for a FREE valuation!

Our team is ready to help you sell your home for the highest possible price ASAP
Key Details
Sold Price $409,900
Property Type Single Family Home
Sub Type Single Family Residence
Listing Status Sold
Purchase Type For Sale
Square Footage 4,754 sqft
Price per Sqft $86
Subdivision Wilshire Pl
MLS Listing ID 2339515
Sold Date 10/15/21
Style Contemporary
Bedrooms 5
Full Baths 3
Half Baths 1
HOA Fees $4/ann
Year Built 2000
Annual Tax Amount $3,428
Property Description
FABULOUS FAMILY HOME in Wilshire Place . Large front room with gas fireplace, dining room area, Large eat-in Kitchen with a lot of white cabinets , high ceilings, screened in porch off kitchen, gas cook top range, built in oven , refrigerator all stainless steel, main floor laundry with utility sink , large master bedroom with door leading on to a covered deck, master bath with jetted tub and a large closet. Large rec room with a walk out to a level fenced yard, Wet bar and cabinets with dishwasher and sink. office with cabinets high ceiling through out this home 3 car garage with a fourth car garage in back for lawn mowers or whatever you want to use it for . storage room, corner lot on a cud de sac.Vinyl siding / The front porch is amazing. Landscaping and a treed lot .
Location
State MO
County Buchanan
Rooms
Basement true
Interior
Interior Features Ceiling Fan(s), Wet Bar, Whirlpool Tub
Heating Forced Air, Heat Pump
Cooling Electric
Flooring Carpet, Wood
Fireplaces Number 1
Fireplaces Type Gas, Living Room
Fireplace Y
Appliance Disposal, Microwave, Refrigerator, Stainless Steel Appliance(s)
Laundry Sink
Exterior
Garage true
Garage Spaces 4.0
Fence Wood
Roof Type Composition
Building
Lot Description City Lot, Corner Lot, Cul-De-Sac, Level
Entry Level Ranch
Sewer City/Public
Water Public
Structure Type Stucco,Vinyl Siding
Schools
Elementary Schools Oak Grove
High Schools Central
School District Nan
Others
HOA Fee Include Other
Ownership Private
Acceptable Financing Cash, Conventional, FHA, VA Loan
Listing Terms Cash, Conventional, FHA, VA Loan
Read Less

GET MORE INFORMATION




