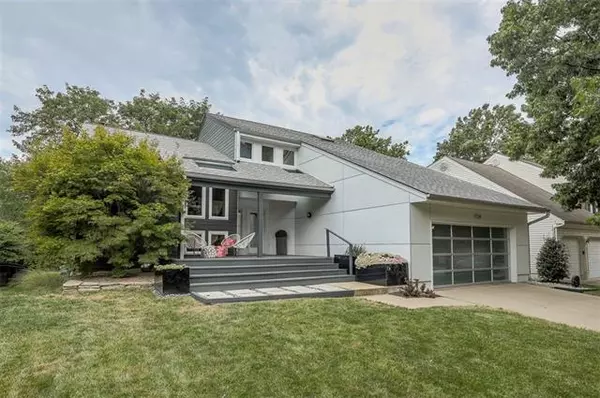For more information regarding the value of a property, please contact us for a free consultation.
7724 Acuff Lenexa, KS 66216
Want to know what your home might be worth? Contact us for a FREE valuation!

Our team is ready to help you sell your home for the highest possible price ASAP
Key Details
Sold Price $367,500
Property Type Single Family Home
Sub Type Single Family Residence
Listing Status Sold
Purchase Type For Sale
Square Footage 2,664 sqft
Price per Sqft $137
Subdivision Hickory Woods
MLS Listing ID 2345466
Sold Date 10/21/21
Style Contemporary,Traditional
Bedrooms 5
Full Baths 4
Year Built 1986
Annual Tax Amount $4,429
Lot Size 9,096 Sqft
Property Description
Move right in to this contemporary flowing and spacious home in the heart of Lenexa. This home has been completely remodeled during the Seller's ownership. Major updates include: Cork floors in den, kitchen, dining room & living room; Bamboo floors in main level office/bedroom & bathroom; New carpet in all bedrooms; Refinished walkout lower level with luxury vinyl plank flooring, kitchenette & (available for separate purchase) home theater; James Hardie exterior siding; Many new windows; Large front porch; Updated kitchen with stainless steel countertops; Custom walnut stair railing, fireplace mantle & built-in shelving; Recently installed HVAC & water heater; New metal & frosted glass garage door & garage door opener. You'll love this neighborhood which is in the Shawnee Mission School District & within walking distance to Mill Creek Elementary School. The Mill Creek recreation trail system is nearby, and a dedicated bike lane takes you from the house to Shawnee Mission Park (just 1.5 miles away). Convenient to highways, shopping, & the Lenexa City Center, this home is a winner! Make it yours today.
Location
State KS
County Johnson
Rooms
Other Rooms Den/Study, Entry, Family Room, Main Floor BR
Basement true
Interior
Interior Features Ceiling Fan(s), Kitchen Island, Pantry, Vaulted Ceiling, Walk-In Closet(s), Wet Bar, Whirlpool Tub
Heating Natural Gas
Cooling Electric
Flooring Carpet, Other
Fireplaces Number 1
Fireplaces Type Gas Starter, Living Room
Fireplace Y
Appliance Cooktop, Dishwasher, Disposal, Humidifier, Microwave, Refrigerator, Built-In Electric Oven, Stainless Steel Appliance(s)
Laundry Main Level, Off The Kitchen
Exterior
Garage true
Garage Spaces 2.0
Roof Type Composition
Building
Lot Description City Lot, Treed
Entry Level 1.5 Stories,2 Stories
Sewer City/Public
Water Public
Structure Type Other
Schools
Elementary Schools Mill Creek
Middle Schools Trailridge
High Schools Sm Northwest
School District Nan
Others
Ownership Private
Acceptable Financing Cash, Conventional
Listing Terms Cash, Conventional
Read Less

GET MORE INFORMATION




