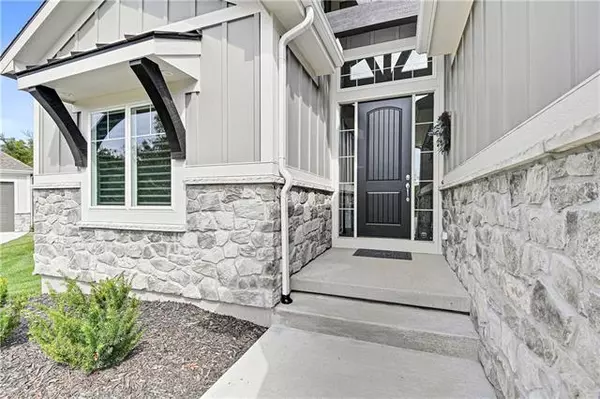For more information regarding the value of a property, please contact us for a free consultation.
5512 111th Kansas City, MO 64154
Want to know what your home might be worth? Contact us for a FREE valuation!

Our team is ready to help you sell your home for the highest possible price ASAP
Key Details
Sold Price $485,000
Property Type Single Family Home
Sub Type Single Family Residence
Listing Status Sold
Purchase Type For Sale
Square Footage 2,620 sqft
Price per Sqft $185
Subdivision Tiffany Lakes
MLS Listing ID 2345486
Sold Date 10/26/21
Style Contemporary
Bedrooms 4
Full Baths 4
HOA Fees $50/ann
Year Built 2020
Annual Tax Amount $5,992
Lot Size 0.314 Acres
Property Description
What you've been waiting for...nearly new without the new construction price tag! This 4 bedroom/4 bathroom Patriot Homes reverse 1.5 plan in Tiffany Lakes subdivision has only been occupied for one year! Soaring ceilings, gleaming hardwoods and wall of windows greet you upon entering this open, flowing floor plan. Kitchen boasts beautiful quartz, oversized island, white cabinets, grey subway tile, beautiful lighting, large perfectly situated pantry, stainless steel appliances and gas range. Master suite offers Hunter Douglas shades and walk in closet with access to utility room. Spacious secondary bedrooms with two bathrooms in lower level! Lower level features a wet bar, mini fridge, custom painted cabinets, shelving and plenty of storage. Covered deck backing to trees all situated on a private cul-de-sac lot! Minutes to Zona Rosa, I-29 Interstate and 152 Hwy, KCI airport, golf and so much more!
Location
State MO
County Platte
Rooms
Other Rooms Entry, Fam Rm Main Level, Family Room, Main Floor BR, Main Floor Master, Mud Room, Recreation Room
Basement true
Interior
Interior Features Ceiling Fan(s), Custom Cabinets, Pantry, Vaulted Ceiling, Walk-In Closet(s), Wet Bar
Heating Natural Gas
Cooling Electric
Flooring Carpet, Wood
Fireplaces Number 1
Fireplaces Type Family Room, Gas
Fireplace Y
Appliance Dishwasher, Disposal, Microwave, Stainless Steel Appliance(s)
Laundry Main Level
Exterior
Garage true
Garage Spaces 3.0
Amenities Available Pool
Roof Type Composition
Building
Lot Description Cul-De-Sac, Sprinkler-In Ground, Treed
Entry Level Reverse 1.5 Story
Sewer City/Public
Water Public
Structure Type Stone Veneer,Wood Siding
Schools
Elementary Schools Pathfinder
Middle Schools Barry Middle
High Schools Platte County R-Iii
School District Nan
Others
Ownership Private
Acceptable Financing Cash, Conventional
Listing Terms Cash, Conventional
Read Less

GET MORE INFORMATION




