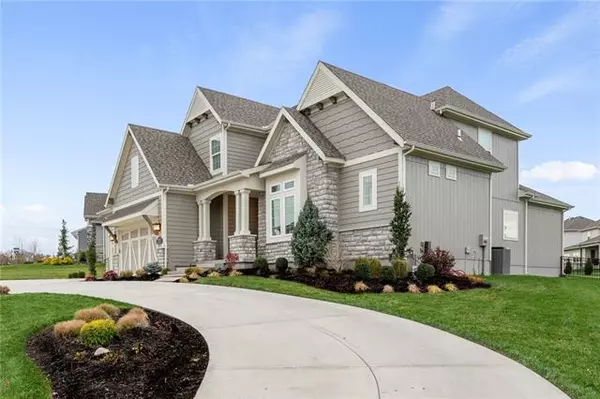For more information regarding the value of a property, please contact us for a free consultation.
9382 Brownridge Lenexa, KS 66220
Want to know what your home might be worth? Contact us for a FREE valuation!

Our team is ready to help you sell your home for the highest possible price ASAP
Key Details
Sold Price $850,000
Property Type Single Family Home
Sub Type Single Family Residence
Listing Status Sold
Purchase Type For Sale
Square Footage 4,524 sqft
Price per Sqft $187
Subdivision Timber Rock
MLS Listing ID 2355476
Sold Date 12/23/21
Style Craftsman,Traditional
Bedrooms 6
Full Baths 5
Half Baths 1
HOA Fees $100/ann
Annual Tax Amount $12,273
Lot Size 0.490 Acres
Property Description
Why build with this stunning, LIKE-NEW! James Engle 1.5 story on the market? Welcome to the Timber Rock subdivision - You'll love the feel of this heavily-treed, new development by BL Rieke. This property is like-new and shows beautifully.
The home sits on one of the largest lots in Timber Rock and features, 6 bedroom, and 5.1 bathrooms. This residence evokes a classic, modern farmhouse feel. Classic in design with a floor plan that seamlessly blends functionality and design. You'll fall in love with the all white kitchen and the large granite, center island. Stainless steel appliances, beautiful white, cabinetry, and gorgeous tile/stone make this kitchen a perfect 10! Your family and guest will love the Dining area with its beautiful beamed architecture and large windows that floods the living areas with natural light. Off the kitchen is a mud/pantry/office area to keep things moving and organized in the household. Walk outside to the covered patio and you'll be awed by the oversized concrete patio and your very own hot tub to enjoy year round. The main floor boasts a private study with it's own, full bathroom - perfect for Buyers needing a 2nd bedroom on the 1st floor! Completing the main level is the Master Suite with it's grandeur style. The Master bathroom is stunning - spa-like, with a timeless, design. The upstairs features 3 additional bedrooms, and a 2nd level laundry room! All the bedrooms are large with great closet space. The lower level features an incredible home theatre room that will be the hit of the family for hours of enjoyment together. One additional bedroom and full bathroom are on this level. In addition, two flexible room/spaces for offices, exercise, or other purposes. There's tons of storage for personal items or future expansion. This is an amazing home. Custom built for the current owners. So much better than new - Blinds, patios, hot tub, home theatre, fencing, This home scores a perfect 10!!!
Location
State KS
County Johnson
Rooms
Other Rooms Balcony/Loft, Main Floor Master, Mud Room
Basement true
Interior
Interior Features All Window Cover, Ceiling Fan(s), Exercise Room, Kitchen Island, Painted Cabinets, Pantry, Smart Thermostat
Heating Natural Gas
Cooling Electric
Flooring Carpet, Tile, Wood
Fireplaces Number 1
Fireplaces Type Great Room
Fireplace Y
Appliance Cooktop, Dishwasher, Disposal, Exhaust Hood, Microwave, Refrigerator, Built-In Oven, Stainless Steel Appliance(s)
Laundry Main Level, Upper Level
Exterior
Exterior Feature Hot Tub
Garage true
Garage Spaces 3.0
Amenities Available Clubhouse, Play Area, Pool, Trail(s)
Roof Type Composition
Building
Lot Description Corner Lot
Entry Level 1.5 Stories
Sewer City/Public
Water Public
Structure Type Stone Trim,Stucco
Schools
Elementary Schools Manchester Park
Middle Schools Prairie Trail
High Schools Olathe Northwest
School District Nan
Others
HOA Fee Include All Amenities,Curbside Recycle
Ownership Private
Acceptable Financing Cash, Conventional, FHA, VA Loan
Listing Terms Cash, Conventional, FHA, VA Loan
Read Less

GET MORE INFORMATION




