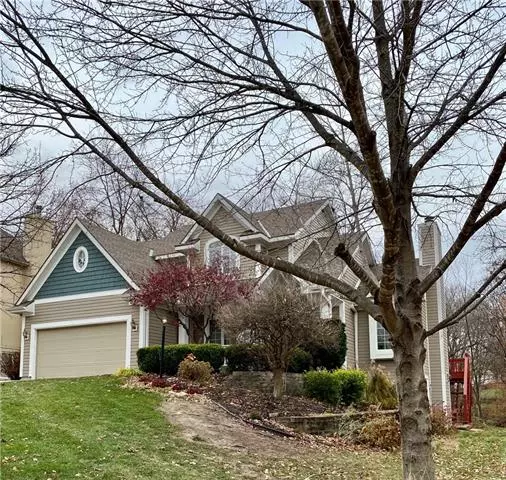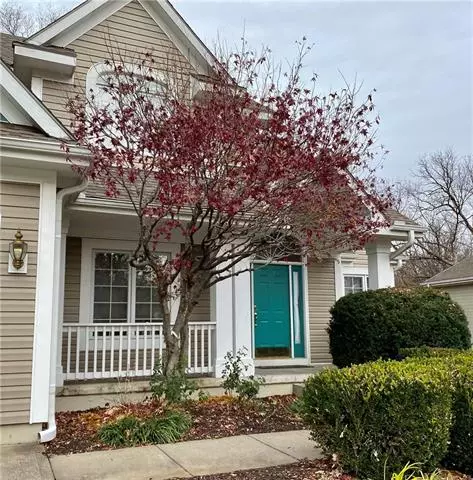For more information regarding the value of a property, please contact us for a free consultation.
3310 Devonshire St Joseph, MO 64506
Want to know what your home might be worth? Contact us for a FREE valuation!

Our team is ready to help you sell your home for the highest possible price ASAP
Key Details
Sold Price $329,900
Property Type Single Family Home
Sub Type Single Family Residence
Listing Status Sold
Purchase Type For Sale
Square Footage 2,920 sqft
Price per Sqft $112
Subdivision Carriage Oaks
MLS Listing ID 2356380
Sold Date 01/10/22
Style A-Frame
Bedrooms 4
Full Baths 3
Half Baths 1
HOA Fees $13/ann
Year Built 1996
Annual Tax Amount $2,592
Property Description
Location location location! Fall in love with this spacious 4 bedroom, 4 bath home in Carriage Oaks. The kitchen is a cooks delight with plenty of cabinetry an island and stainless appliances that stay! Large living room with fireplace and walk-out onto a two level deck overlooking a quiet and peaceful backyard setting. Add to this a nice formal dining space for all your entertaining needs. The primary bedroom suite is accompanied by a large walk-in closet with natural lighting and an en-suite bath with two vanities, step in shower and whirlpool tub. There are two additional nice sized bedrooms on same level. Finished walk-out lower level includes a rec-room with a wet-bar and a second fireplace, the 4th bedroom, as well as a full bath. New roof, furnace and A/C in 2019. This home has so much to offer!
Location
State MO
County Buchanan
Rooms
Other Rooms Recreation Room
Basement Concrete, Finished, Inside Entrance, Walk Out
Interior
Interior Features Kitchen Island, Walk-In Closet(s), Wet Bar
Heating Heat Pump
Cooling Heat Pump
Flooring Vinyl, Wood
Fireplaces Number 2
Fireplaces Type Basement, Living Room
Fireplace Y
Appliance Dishwasher, Disposal, Microwave, Refrigerator, Built-In Electric Oven
Laundry Laundry Room, Main Level
Exterior
Garage true
Garage Spaces 2.0
Roof Type Composition
Building
Entry Level Other
Sewer City/Public
Water Public
Structure Type Frame
Others
Ownership Private
Acceptable Financing Cash, Conventional, FHA
Listing Terms Cash, Conventional, FHA
Read Less

GET MORE INFORMATION




