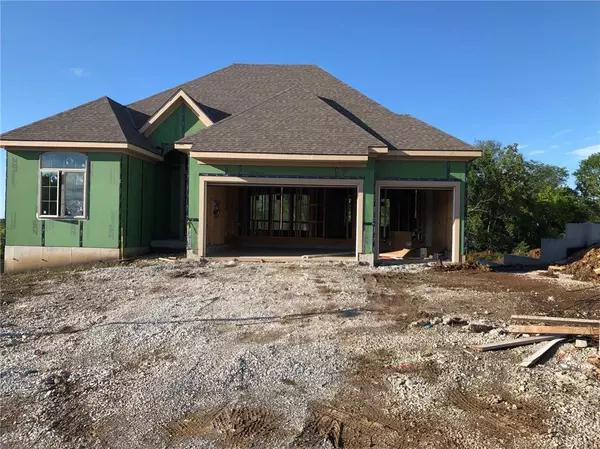For more information regarding the value of a property, please contact us for a free consultation.
8185 Valley RD Lenexa, KS 66220
Want to know what your home might be worth? Contact us for a FREE valuation!

Our team is ready to help you sell your home for the highest possible price ASAP
Key Details
Sold Price $694,950
Property Type Single Family Home
Sub Type Single Family Residence
Listing Status Sold
Purchase Type For Sale
Square Footage 3,258 sqft
Price per Sqft $213
Subdivision Bristol Highlands
MLS Listing ID 2214780
Sold Date 12/29/21
Style Traditional
Bedrooms 4
Full Baths 3
HOA Fees $185/mo
Annual Tax Amount $9,577
Lot Size 8,812 Sqft
Acres 0.20229569
Property Description
J. S. Robinson 'Avala Villa' 4 bedroom, 3 bath plan has upgraded counter top, tile and lighting fixtures, painted kitchen cabinets, a large island, pantry with added granite shelving, stainless appliances, including gas range W/hood. The great room has a fireplace with large windows for maximum light. The master suite has a double vanity and lg. walk-in shower, connecting to the walk-in closet and laundry. 4 interior doors are upgraded to 8' solid core. The covered roof has a 20'x12' evergrain deck w/cedar railing. The walk-out lower level sports a recreation room with walk-up granite topped bar, 2 additional bedrooms and bath, storage and a City required storm shelter. Four additional fixed windows open the space and provide ample lighting. Garage door openers and keypad are included.
Location
State KS
County Johnson
Rooms
Other Rooms Breakfast Room, Great Room, Main Floor BR, Main Floor Master, Mud Room, Recreation Room
Basement true
Interior
Interior Features Ceiling Fan(s), Custom Cabinets, Kitchen Island, Painted Cabinets, Pantry, Walk-In Closet(s), Wet Bar
Heating Forced Air
Cooling Electric
Flooring Carpet, Tile, Wood
Fireplaces Number 1
Fireplaces Type Gas, Great Room
Fireplace Y
Appliance Dishwasher, Disposal, Exhaust Hood, Humidifier, Microwave, Built-In Oven, Stainless Steel Appliance(s)
Laundry Main Level
Exterior
Garage true
Garage Spaces 3.0
Amenities Available Trail(s)
Roof Type Composition
Building
Lot Description Adjoin Greenspace, City Limits, Sprinkler-In Ground
Entry Level Reverse 1.5 Story
Sewer City/Public
Water Public
Structure Type Stone Trim, Stucco & Frame
Schools
Elementary Schools Horizon
Middle Schools Mill Creek
High Schools Mill Valley
School District De Soto
Others
HOA Fee Include Curbside Recycle, Lawn Service, Snow Removal, Trash
Ownership Private
Acceptable Financing Cash, Conventional, VA Loan
Listing Terms Cash, Conventional, VA Loan
Read Less

GET MORE INFORMATION




