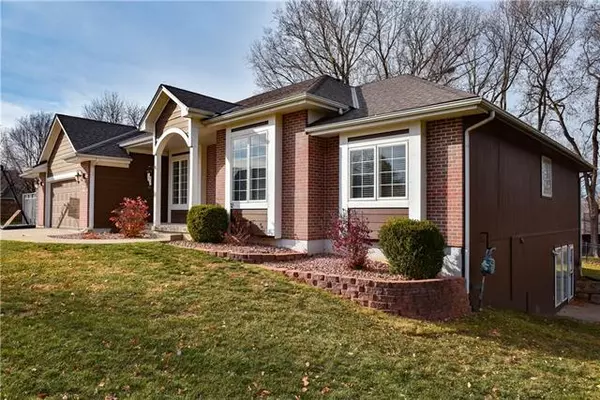For more information regarding the value of a property, please contact us for a free consultation.
4230 126th Kansas City, KS 66109
Want to know what your home might be worth? Contact us for a FREE valuation!

Our team is ready to help you sell your home for the highest possible price ASAP
Key Details
Sold Price $385,000
Property Type Single Family Home
Sub Type Single Family Residence
Listing Status Sold
Purchase Type For Sale
Square Footage 3,022 sqft
Price per Sqft $127
Subdivision Quail Creek Estates
MLS Listing ID 2356562
Sold Date 01/20/22
Style Traditional
Bedrooms 3
Full Baths 3
HOA Fees $26/ann
Year Built 2003
Annual Tax Amount $6,701
Lot Dimensions 17860 sf
Property Description
This Quail Creek Estates cul-de-sac home is ready for it's new owner. Open floor plan with formal dining area and eat in kitchen. Living room with fireplace and great space for furniture placement. Large kitchen with granite counter tops, stainless appliances - gas range, island, and desk area. Wet bar between kitchen and dining room. Main floor laundry room near garage and kitchen. 3 bedrooms on main level. Master suite with double door entry to the bathroom. Dual vanities, separate glass surround shower and jetted tub. Walk-in master closet. HUGE finished lower level rec room with 2nd kitchen area. Walk out to side yard. Bonus room/non-egress 4th bedroom with full bathroom and closet space. TONS of storage and storm shelter. Property sits on .41 of an acre. Large level fenced in area with storage shed. 3 car garage with extra wide driveway. Double gate from driveway to back yard. Get your check list out, this one checks a lot!
Location
State KS
County Wyandotte
Rooms
Other Rooms Office
Basement true
Interior
Interior Features Ceiling Fan(s), Kitchen Island, Painted Cabinets, Walk-In Closet(s), Wet Bar, Whirlpool Tub
Heating Natural Gas
Cooling Electric
Flooring Carpet, Tile, Wood
Fireplaces Number 1
Fireplaces Type Living Room
Fireplace Y
Appliance Dishwasher, Disposal, Microwave, Gas Range, Stainless Steel Appliance(s)
Laundry Laundry Room, Main Level
Exterior
Exterior Feature Firepit
Garage true
Garage Spaces 3.0
Fence Partial
Roof Type Composition
Building
Lot Description Cul-De-Sac
Entry Level Ranch,Reverse 1.5 Story
Sewer City/Public
Water Public
Structure Type Brick Trim,Frame
Schools
Elementary Schools Piper
Middle Schools Piper
High Schools Piper
School District Nan
Others
Ownership Private
Acceptable Financing Cash, Conventional, FHA, VA Loan
Listing Terms Cash, Conventional, FHA, VA Loan
Read Less

GET MORE INFORMATION




